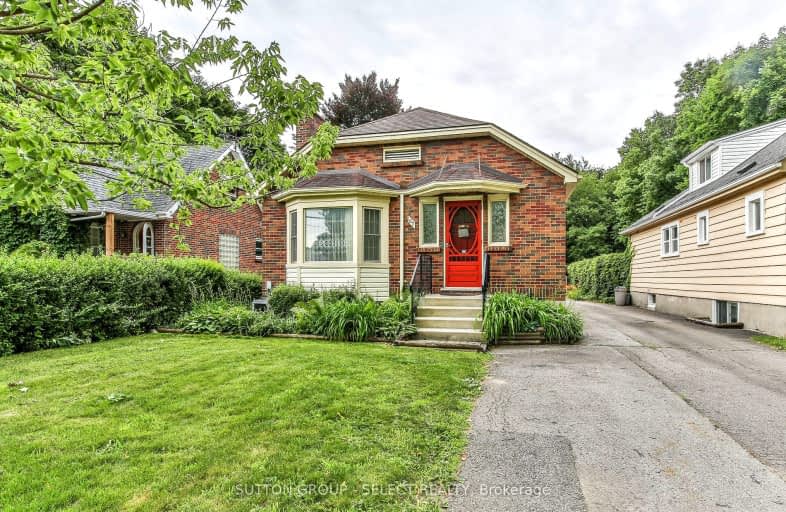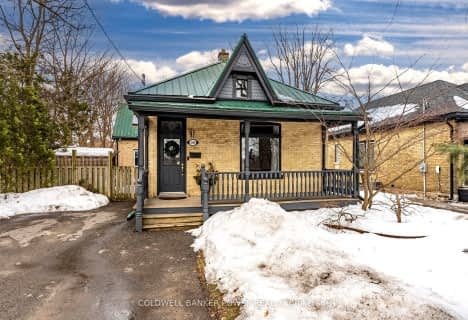Somewhat Walkable
- Some errands can be accomplished on foot.
55
/100
Good Transit
- Some errands can be accomplished by public transportation.
66
/100
Very Bikeable
- Most errands can be accomplished on bike.
81
/100

St Georges Public School
Elementary: Public
1.56 km
University Heights Public School
Elementary: Public
1.37 km
St. Kateri Separate School
Elementary: Catholic
2.07 km
Ryerson Public School
Elementary: Public
1.10 km
Jeanne-Sauvé Public School
Elementary: Public
1.60 km
Eagle Heights Public School
Elementary: Public
2.08 km
École secondaire Gabriel-Dumont
Secondary: Public
2.91 km
École secondaire catholique École secondaire Monseigneur-Bruyère
Secondary: Catholic
2.89 km
London Central Secondary School
Secondary: Public
2.47 km
Catholic Central High School
Secondary: Catholic
2.87 km
A B Lucas Secondary School
Secondary: Public
3.44 km
H B Beal Secondary School
Secondary: Public
3.17 km
-
Banana Kingdom
0.55km -
Gibbons Park Pavilion
London ON 0.64km -
Gibbons Park Splash Pad
2 Grosvenor St, London ON N6A 1Y4 0.75km
-
Scotiabank
1349 Western Rd, London ON N6G 1H3 0.92km -
CIBC
228 Oxford St E (Richmond Street), London ON N6A 1T7 1.44km -
TD Bank Financial Group
743 Richmond St, London ON N6A 3H2 1.46km













