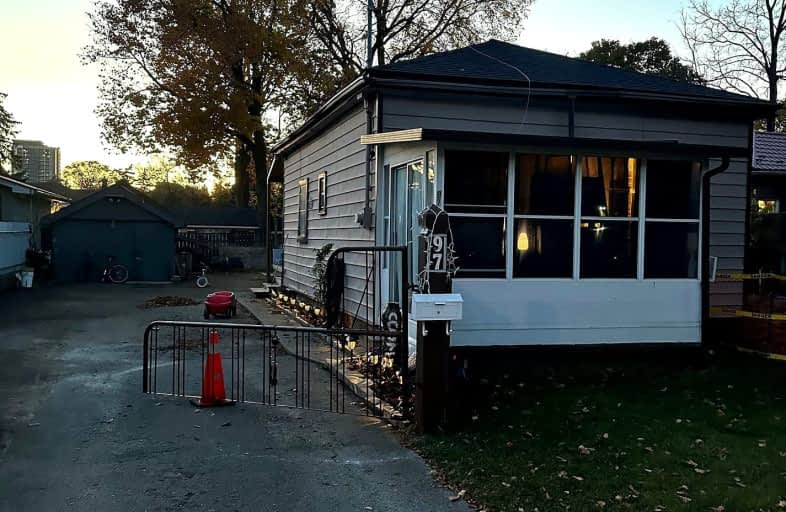Very Walkable
- Most errands can be accomplished on foot.
83
/100
Good Transit
- Some errands can be accomplished by public transportation.
59
/100
Very Bikeable
- Most errands can be accomplished on bike.
80
/100

Holy Rosary Separate School
Elementary: Catholic
1.39 km
Aberdeen Public School
Elementary: Public
0.29 km
St Mary School
Elementary: Catholic
1.03 km
Lester B Pearson School for the Arts
Elementary: Public
0.92 km
St. John French Immersion School
Elementary: Catholic
0.31 km
Princess Elizabeth Public School
Elementary: Public
1.39 km
G A Wheable Secondary School
Secondary: Public
1.13 km
B Davison Secondary School Secondary School
Secondary: Public
0.81 km
London South Collegiate Institute
Secondary: Public
1.52 km
London Central Secondary School
Secondary: Public
1.64 km
Catholic Central High School
Secondary: Catholic
1.24 km
H B Beal Secondary School
Secondary: Public
1.03 km
-
Maitland Park
London ON 0.41km -
Kale & Murtle's
96 Mamelon St, London ON N5Z 1Y1 0.54km -
Chelsea Green Park
1 Adelaide St N, London ON 0.63km
-
TD Canada Trust Branch and ATM
745 York St, London ON N5W 2S6 0.99km -
Localcoin Bitcoin ATM - Hasty Market
338 Dundas St, London ON N6B 1V7 1.31km -
TD Canada Trust Branch and ATM
220 Dundas St, London ON N6A 1H3 1.57km










