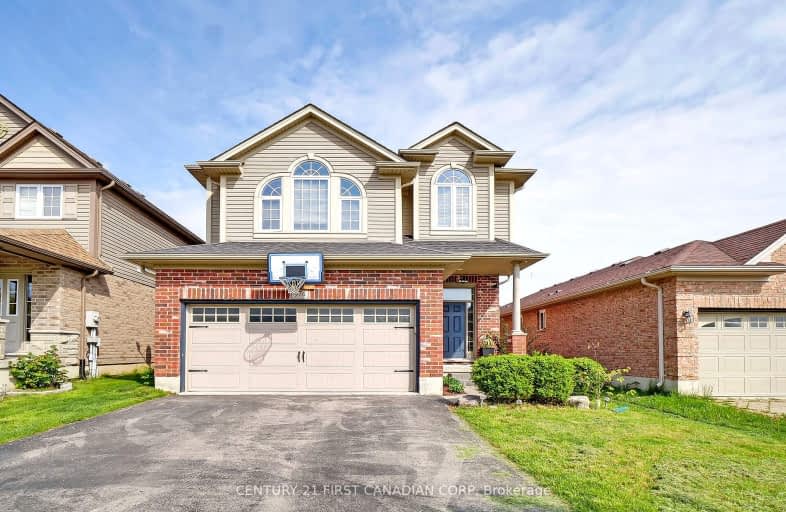Car-Dependent
- Most errands require a car.
29
/100
Some Transit
- Most errands require a car.
38
/100
Somewhat Bikeable
- Most errands require a car.
38
/100

Cedar Hollow Public School
Elementary: Public
2.24 km
St Mark
Elementary: Catholic
1.11 km
Stoneybrook Public School
Elementary: Public
2.49 km
Louise Arbour French Immersion Public School
Elementary: Public
2.97 km
Northridge Public School
Elementary: Public
0.96 km
Stoney Creek Public School
Elementary: Public
0.26 km
Robarts Provincial School for the Deaf
Secondary: Provincial
4.37 km
École secondaire Gabriel-Dumont
Secondary: Public
3.29 km
École secondaire catholique École secondaire Monseigneur-Bruyère
Secondary: Catholic
3.30 km
Mother Teresa Catholic Secondary School
Secondary: Catholic
1.07 km
Montcalm Secondary School
Secondary: Public
2.94 km
A B Lucas Secondary School
Secondary: Public
1.41 km
-
Dog Park
Adelaide St N (Windemere Ave), London ON 2.34km -
Adelaide Street Wells Park
London ON 2.88km -
Ed Blake Park
Barker St (btwn Huron & Kipps Lane), London ON 2.87km
-
Bitcoin Depot - Bitcoin ATM
1878 Highbury Ave N, London ON N5X 4A6 1.14km -
RBC Royal Bank ATM
1845 Adelaide St N, London ON N5X 0E3 1.71km -
BMO Bank of Montreal
101 Fanshawe Park Rd E (at North Centre Rd.), London ON N5X 3V9 3.43km














