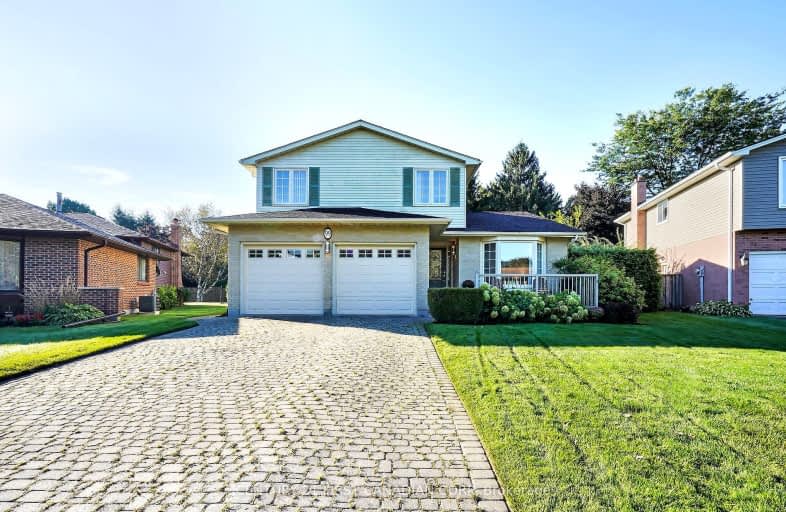Somewhat Walkable
- Some errands can be accomplished on foot.
57
/100
Some Transit
- Most errands require a car.
44
/100
Bikeable
- Some errands can be accomplished on bike.
63
/100

St. Kateri Separate School
Elementary: Catholic
2.05 km
St Mark
Elementary: Catholic
1.34 km
Stoneybrook Public School
Elementary: Public
1.48 km
Northridge Public School
Elementary: Public
1.38 km
Jack Chambers Public School
Elementary: Public
1.53 km
Stoney Creek Public School
Elementary: Public
1.10 km
École secondaire Gabriel-Dumont
Secondary: Public
3.08 km
École secondaire catholique École secondaire Monseigneur-Bruyère
Secondary: Catholic
3.08 km
Mother Teresa Catholic Secondary School
Secondary: Catholic
1.06 km
Montcalm Secondary School
Secondary: Public
3.28 km
Medway High School
Secondary: Public
3.33 km
A B Lucas Secondary School
Secondary: Public
0.81 km
-
Constitution Park
735 Grenfell Dr, London ON N5X 2C4 0.42km -
Wenige Park
0.91km -
Dalkeith Park
ON 1.04km
-
BMO Bank of Montreal
101 Fanshawe Park Rd E (at North Centre Rd.), London ON N5X 3V9 2.36km -
Continental Currency Exchange
1680 Richmond St, London ON N6G 3Y9 2.66km -
TD Bank Financial Group
1663 Richmond St, London ON N6G 2N3 3km














