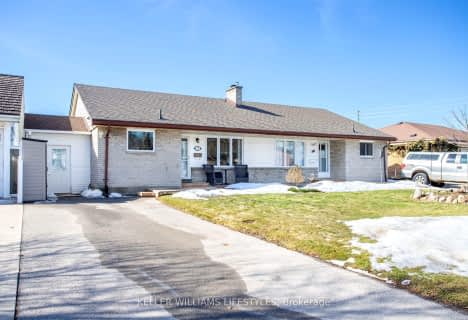
Arthur Stringer Public School
Elementary: Public
1.31 km
St Sebastian Separate School
Elementary: Catholic
0.75 km
C C Carrothers Public School
Elementary: Public
0.34 km
St Francis School
Elementary: Catholic
1.85 km
Glen Cairn Public School
Elementary: Public
0.71 km
Princess Elizabeth Public School
Elementary: Public
1.13 km
G A Wheable Secondary School
Secondary: Public
1.42 km
Thames Valley Alternative Secondary School
Secondary: Public
4.08 km
B Davison Secondary School Secondary School
Secondary: Public
2.04 km
London South Collegiate Institute
Secondary: Public
2.71 km
Sir Wilfrid Laurier Secondary School
Secondary: Public
1.60 km
H B Beal Secondary School
Secondary: Public
3.53 km












