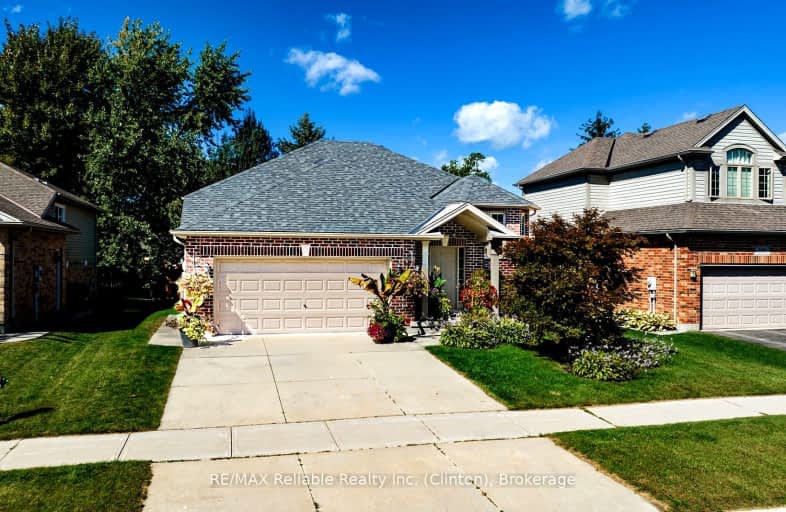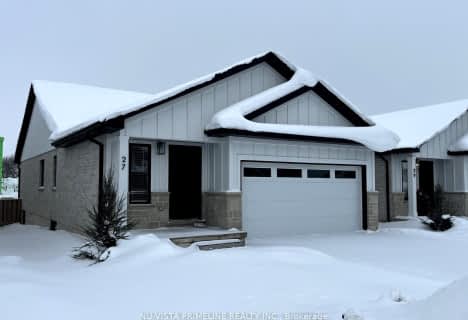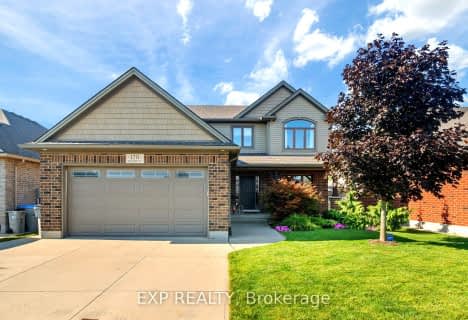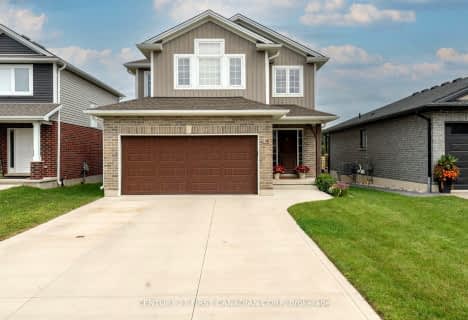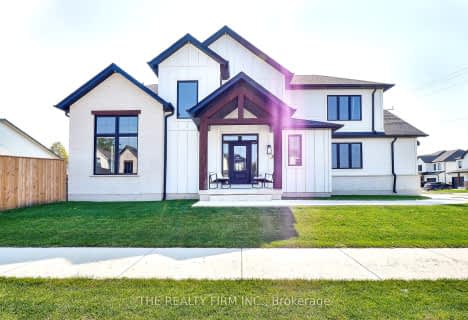Car-Dependent
- Most errands require a car.
29
/100
Somewhat Bikeable
- Most errands require a car.
41
/100

Sir Arthur Currie Public School
Elementary: Public
18.45 km
East Williams Memorial Public School
Elementary: Public
15.06 km
St Patrick
Elementary: Catholic
2.43 km
Centennial Central School
Elementary: Public
17.22 km
Wilberforce Public School
Elementary: Public
1.46 km
Oxbow Public School
Elementary: Public
11.03 km
South Huron District High School
Secondary: Public
19.75 km
St. Andre Bessette Secondary School
Secondary: Catholic
19.36 km
Mother Teresa Catholic Secondary School
Secondary: Catholic
18.90 km
Medway High School
Secondary: Public
16.97 km
Sir Frederick Banting Secondary School
Secondary: Public
21.33 km
A B Lucas Secondary School
Secondary: Public
20.56 km
-
Junction park
11.77km -
Ailsa Craig Community Center
North Middlesex ON 12.03km -
Ailsa Craig Lions Park
North Middlesex ON 12.35km
-
TD Bank Financial Group
2165 Richmond St, London ON N6G 3V9 18.12km -
Commercial Banking Svc
1705 Richmond St, London ON N5X 3Y2 19.54km -
The Shoe Company - Richmond North Centre
94 Fanshawe Park Rd E, London ON N5X 4C5 19.58km
