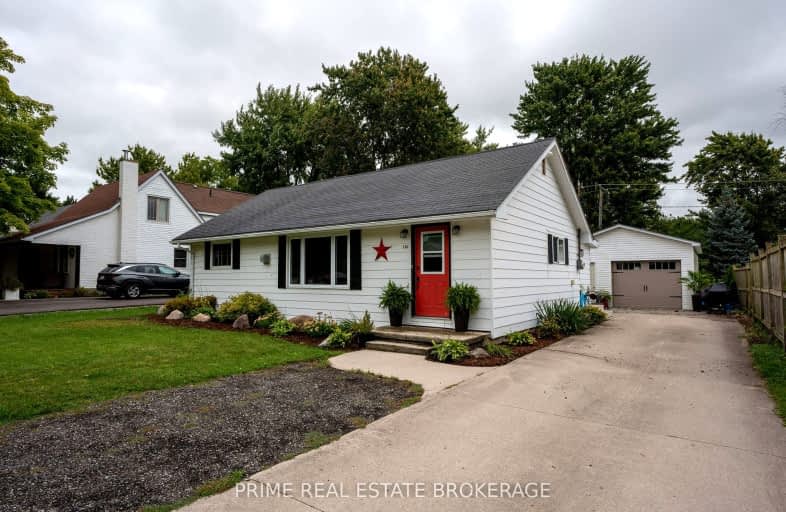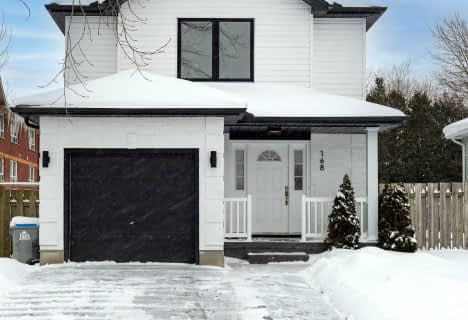Car-Dependent
- Most errands require a car.
49
/100
Somewhat Bikeable
- Most errands require a car.
47
/100

Sir Arthur Currie Public School
Elementary: Public
18.95 km
McGillivray Central School
Elementary: Public
14.48 km
East Williams Memorial Public School
Elementary: Public
14.98 km
St Patrick
Elementary: Catholic
2.90 km
Wilberforce Public School
Elementary: Public
1.00 km
Oxbow Public School
Elementary: Public
11.52 km
South Huron District High School
Secondary: Public
19.25 km
St. Andre Bessette Secondary School
Secondary: Catholic
19.85 km
Mother Teresa Catholic Secondary School
Secondary: Catholic
19.43 km
Medway High School
Secondary: Public
17.50 km
Sir Frederick Banting Secondary School
Secondary: Public
21.84 km
A B Lucas Secondary School
Secondary: Public
21.10 km
-
Ailsa Craig Community Center
North Middlesex ON 11.85km -
Junction park
12.22km -
Meadowcreek Park
12.41km
-
Exeter Br
226 Main St S Exeter, Exeter ON 19.42km -
BMO Bank of Montreal
1285 Fanshawe Park Rd W (Hyde Park Rd.), London ON N6G 0G4 20.04km -
Commercial Banking Svc
1705 Richmond St, London ON N5X 3Y2 20.06km




