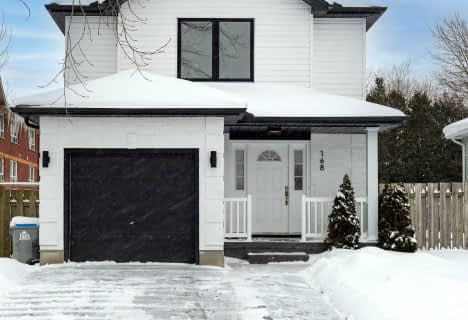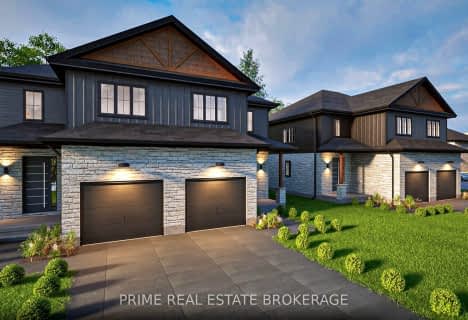
Sir Arthur Currie Public School
Elementary: Public
19.00 km
McGillivray Central School
Elementary: Public
14.44 km
East Williams Memorial Public School
Elementary: Public
14.97 km
St Patrick
Elementary: Catholic
2.96 km
Wilberforce Public School
Elementary: Public
0.96 km
Oxbow Public School
Elementary: Public
11.58 km
South Huron District High School
Secondary: Public
19.19 km
St. Andre Bessette Secondary School
Secondary: Catholic
19.91 km
Mother Teresa Catholic Secondary School
Secondary: Catholic
19.49 km
Medway High School
Secondary: Public
17.56 km
Sir Frederick Banting Secondary School
Secondary: Public
21.89 km
A B Lucas Secondary School
Secondary: Public
21.16 km


