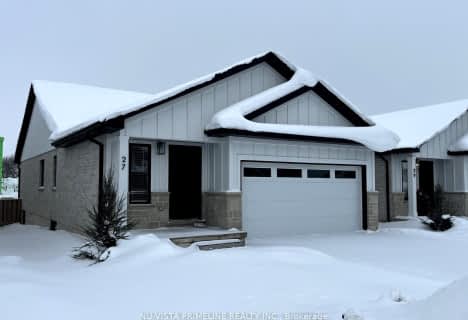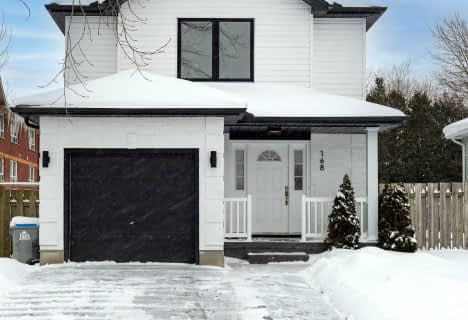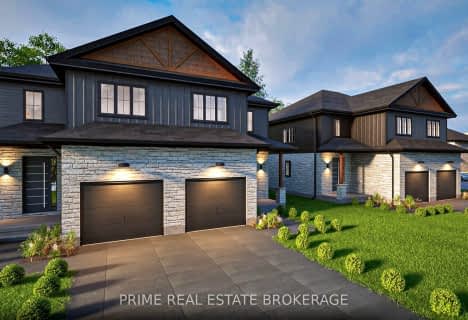
South Huron District - Elementary
Elementary: Public
17.94 km
St Patrick
Elementary: Catholic
3.84 km
Precious Blood Separate School
Elementary: Catholic
17.86 km
Exeter Elementary School
Elementary: Public
18.13 km
Wilberforce Public School
Elementary: Public
0.37 km
Oxbow Public School
Elementary: Public
12.82 km
South Huron District High School
Secondary: Public
17.95 km
St. Andre Bessette Secondary School
Secondary: Catholic
21.15 km
Mother Teresa Catholic Secondary School
Secondary: Catholic
20.62 km
Medway High School
Secondary: Public
18.74 km
Sir Frederick Banting Secondary School
Secondary: Public
23.13 km
A B Lucas Secondary School
Secondary: Public
22.30 km



