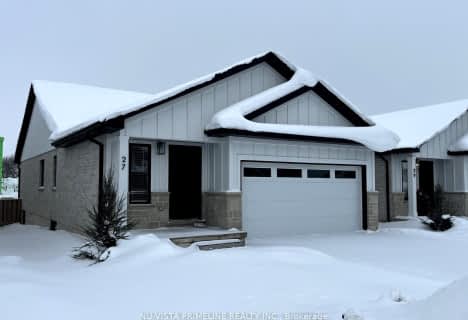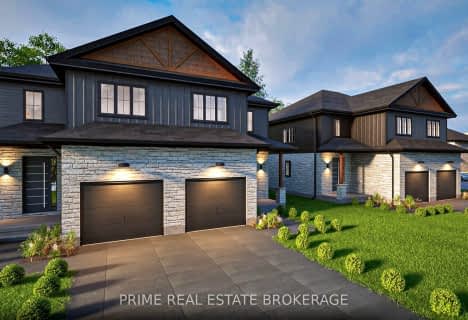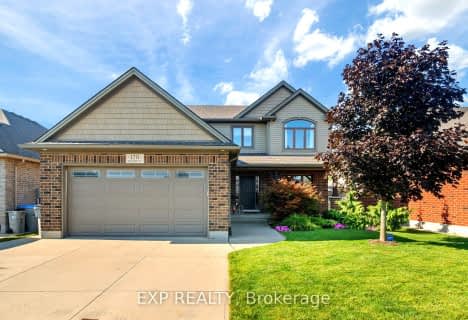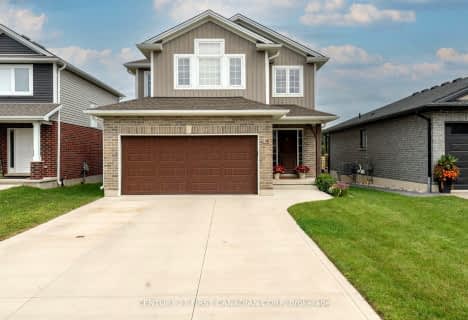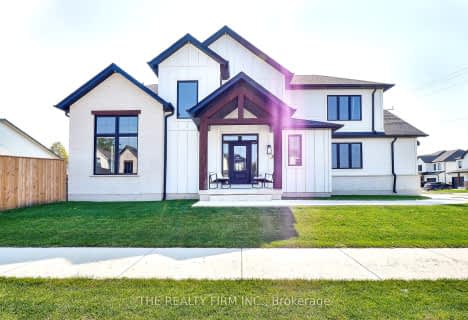
South Huron District - Elementary
Elementary: Public
18.08 km
St Patrick
Elementary: Catholic
3.60 km
Precious Blood Separate School
Elementary: Catholic
18.01 km
Exeter Elementary School
Elementary: Public
18.27 km
Wilberforce Public School
Elementary: Public
0.22 km
Oxbow Public School
Elementary: Public
12.70 km
South Huron District High School
Secondary: Public
18.09 km
St. Andre Bessette Secondary School
Secondary: Catholic
21.03 km
Mother Teresa Catholic Secondary School
Secondary: Catholic
20.41 km
Medway High School
Secondary: Public
18.56 km
Sir Frederick Banting Secondary School
Secondary: Public
22.98 km
A B Lucas Secondary School
Secondary: Public
22.10 km


