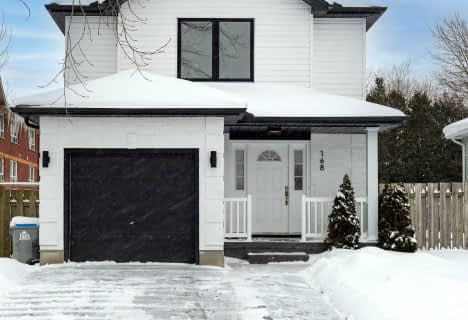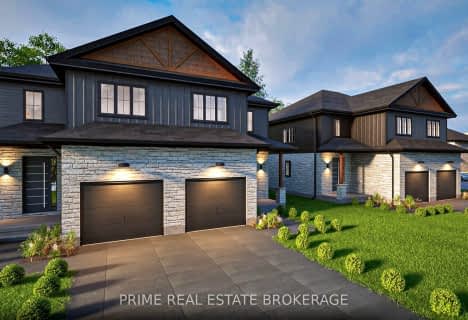
South Huron District - Elementary
Elementary: Public
18.42 km
East Williams Memorial Public School
Elementary: Public
15.34 km
St Patrick
Elementary: Catholic
3.43 km
Precious Blood Separate School
Elementary: Catholic
18.34 km
Wilberforce Public School
Elementary: Public
0.20 km
Oxbow Public School
Elementary: Public
12.34 km
South Huron District High School
Secondary: Public
18.43 km
St. Andre Bessette Secondary School
Secondary: Catholic
20.67 km
Mother Teresa Catholic Secondary School
Secondary: Catholic
20.16 km
Medway High School
Secondary: Public
18.27 km
Sir Frederick Banting Secondary School
Secondary: Public
22.65 km
A B Lucas Secondary School
Secondary: Public
21.83 km


