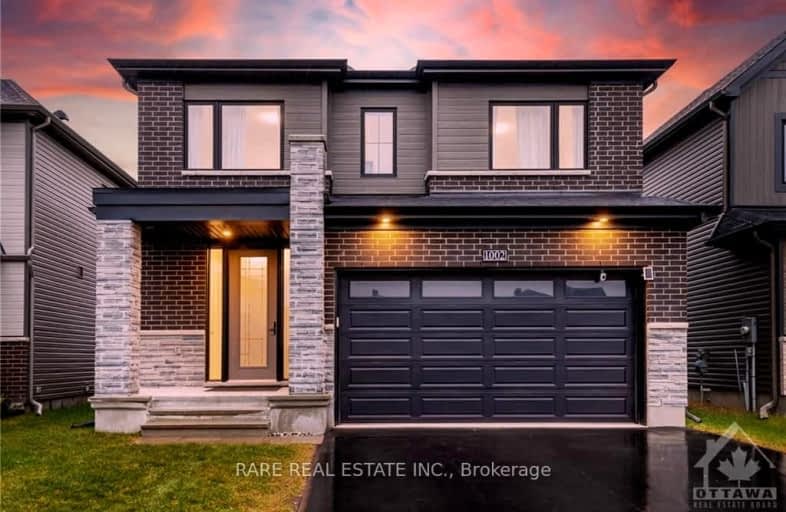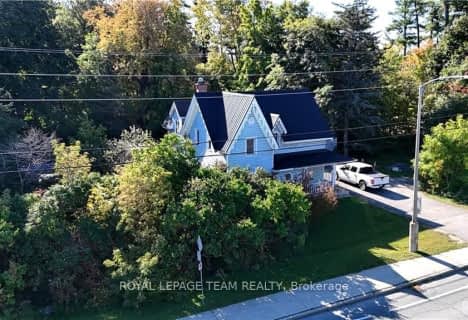
Car-Dependent
- Almost all errands require a car.
Minimal Transit
- Almost all errands require a car.
Somewhat Bikeable
- Most errands require a car.
- — bath
- — bed
5587 PETTAPIECE Crescent, Manotick - Kars - Rideau Twp and Area, Ontario • K4M 1C5
- — bath
- — bed
5575 South Sunset Drive, Manotick - Kars - Rideau Twp and Area, Ontario • K4M 1J4
- — bath
- — bed
5620 SOUTH ISLAND PARK Drive, Manotick - Kars - Rideau Twp and Area, Ontario • K4M 1J3

St. Benedict Catholic School Elementary School
Elementary: CatholicÉcole élémentaire publique Michel-Dupuis
Elementary: PublicManotick Public School
Elementary: PublicSt Mark Intermediate School
Elementary: CatholicSt Leonard Elementary School
Elementary: CatholicSt Jerome Elementary School
Elementary: CatholicÉcole secondaire catholique Pierre-Savard
Secondary: CatholicSt Mark High School
Secondary: CatholicSt Joseph High School
Secondary: CatholicMother Teresa High School
Secondary: CatholicSt. Francis Xavier (9-12) Catholic School
Secondary: CatholicLongfields Davidson Heights Secondary School
Secondary: Public-
Totteridge Park
11 Totteridge Ave, Ottawa ON 9km -
South Nepean Park
Longfields Rd, Ottawa ON 9.08km -
Watershield Park
125 Watershield Rdg, Ottawa ON 9.21km
-
President's Choice Financial Pavilion and ATM
685 River Rd, Ottawa ON K1V 2G2 6.6km -
BMO Bank of Montreal
3201 Strandherd Dr, Nepean ON K2J 5N1 7.65km -
TD Bank Financial Group
3671 Strandherd Dr, Nepean ON K2J 4G8 8.29km
- 4 bath
- 5 bed
1022 BRIDGE Street, Manotick - Kars - Rideau Twp and Area, Ontario • K4M 1K4 • 8005 - Manotick East to Manotick Station



