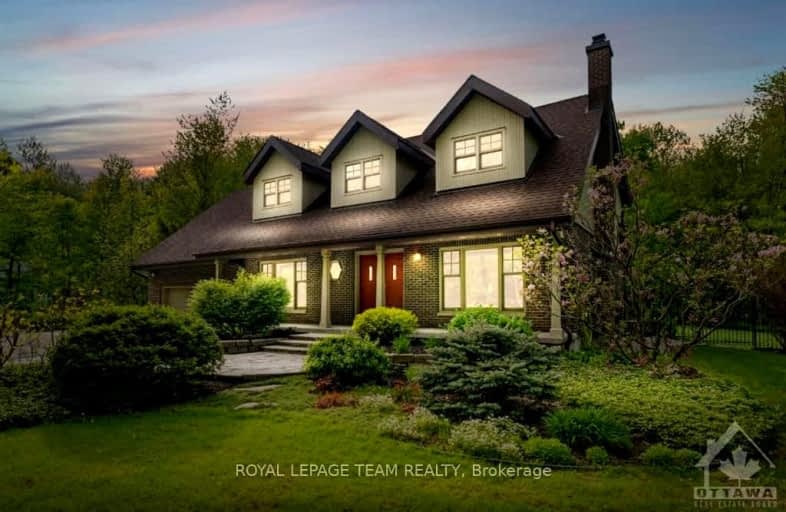
Car-Dependent
- Almost all errands require a car.
No Nearby Transit
- Almost all errands require a car.
Somewhat Bikeable
- Most errands require a car.
- — bath
- — bed
1590 Rideauvale Avenue, Manotick - Kars - Rideau Twp and Area, Ontario • K0A 2E0
- — bath
- — bed
5459 Edgewater Drive, Manotick - Kars - Rideau Twp and Area, Ontario • K4M 1B4
- — bath
- — bed
6125 James Bell Drive, Manotick - Kars - Rideau Twp and Area, Ontario • K4M 1B3

Greely Elementary School
Elementary: PublicManotick Public School
Elementary: PublicOsgoode Public School
Elementary: PublicSt Mark Intermediate School
Elementary: CatholicSt Leonard Elementary School
Elementary: CatholicKars on the Rideau Public School
Elementary: PublicÉcole secondaire catholique Pierre-Savard
Secondary: CatholicSt Mark High School
Secondary: CatholicSt Joseph High School
Secondary: CatholicMother Teresa High School
Secondary: CatholicSt. Francis Xavier (9-12) Catholic School
Secondary: CatholicLongfields Davidson Heights Secondary School
Secondary: Public-
Jeffrey Armstrong Memorial Park
Nicholls Island Rd (River Rd), Ottawa ON 9.61km -
Summerhill Park
560 Summerhill Dr, Manotick ON 10.97km -
Berry Glen Park
166 Berry Glen St (Rocky Hill Dr), Ottawa ON 11.62km
-
TD Bank Financial Group
3671 Strandherd Dr, Nepean ON K2J 4G8 13.57km -
TD Canada Trust Branch and ATM
3671 Strandherd Dr, Nepean ON K2J 4G8 13.57km -
Banque Nationale du Canada
1 Rideau Crest Dr, Nepean ON K2G 6A4 13.76km
- 4 bath
- 4 bed
2322 SUMMERSIDE Drive, Manotick - Kars - Rideau Twp and Area, Ontario • K4M 1B4 • 8005 - Manotick East to Manotick Station


