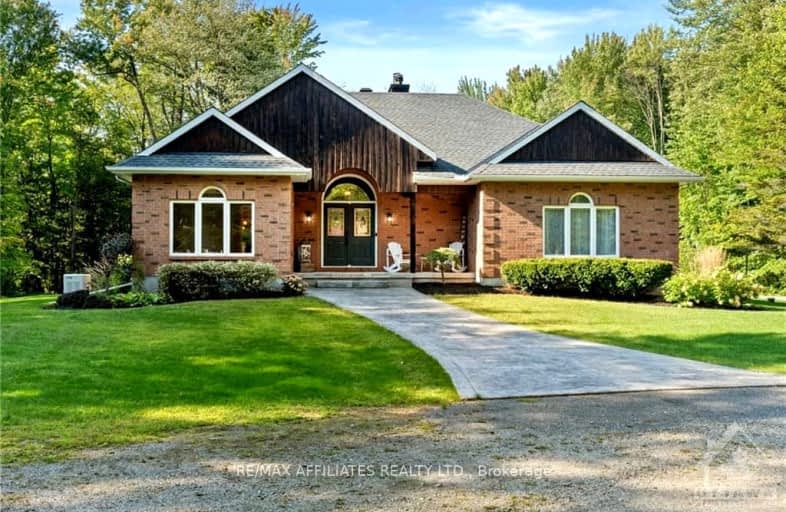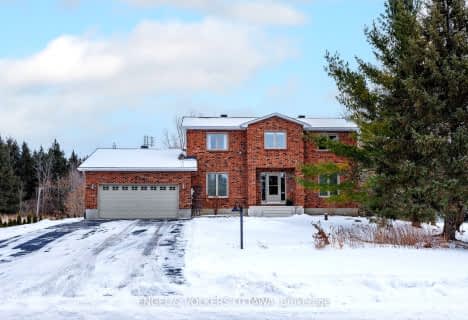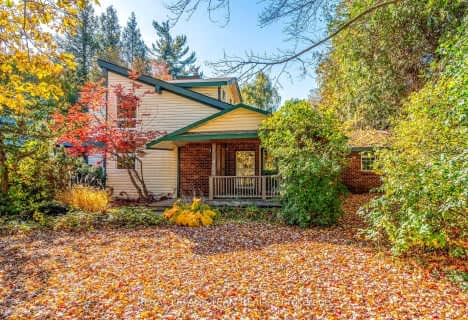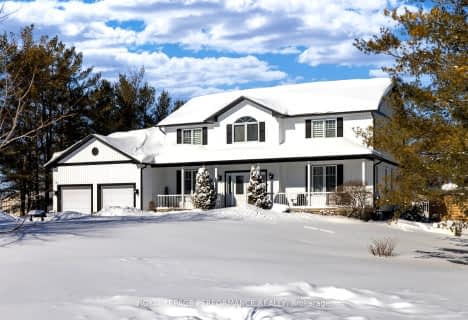Car-Dependent
- Almost all errands require a car.
No Nearby Transit
- Almost all errands require a car.
Somewhat Bikeable
- Most errands require a car.
- — bath
- — bed
6442 FIRST LINE Road, Manotick - Kars - Rideau Twp and Area, Ontario • K0A 2E0
- — bath
- — bed
5459 Edgewater Drive, Manotick - Kars - Rideau Twp and Area, Ontario • K4M 1B4
- — bath
- — bed
6005 Rideau Valley Drive, Manotick - Kars - Rideau Twp and Area, Ontario • K4M 1B3
- — bath
- — bed
1516 Blue Rock Avenue, Manotick - Kars - Rideau Twp and Area, Ontario • K0A 2E0

Greely Elementary School
Elementary: PublicManotick Public School
Elementary: PublicOsgoode Public School
Elementary: PublicSt Mark Intermediate School
Elementary: CatholicSt Leonard Elementary School
Elementary: CatholicKars on the Rideau Public School
Elementary: PublicÉcole secondaire catholique Pierre-Savard
Secondary: CatholicSt Mark High School
Secondary: CatholicSt Joseph High School
Secondary: CatholicMother Teresa High School
Secondary: CatholicSt. Francis Xavier (9-12) Catholic School
Secondary: CatholicLongfields Davidson Heights Secondary School
Secondary: Public-
Greely Village Park
11.32km -
Stinson Park
Ottawa ON 13.79km -
Vernon Recreation Center
7950 Lawrence St (Alfa Street), Vernon ON 13.86km
-
RBC Royal Bank
6683 4th Line Rd, North Gower ON K0A 2T0 8.63km -
President's Choice Financial Pavilion and ATM
685 River Rd, Ottawa ON K1V 2G2 11.4km -
BMO Bank of Montreal
3201 Strandherd Dr, Nepean ON K2J 5N1 12.74km
- 4 bath
- 4 bed
2322 Summerside Drive, Manotick - Kars - Rideau Twp and Area, Ontario • K4M 1B4 • 8005 - Manotick East to Manotick Station
- 3 bath
- 3 bed
5771 Lombardy Drive, Greely - Metcalfe - Osgoode - Vernon and, Ontario • K0A 2W0 • 1603 - Osgoode






