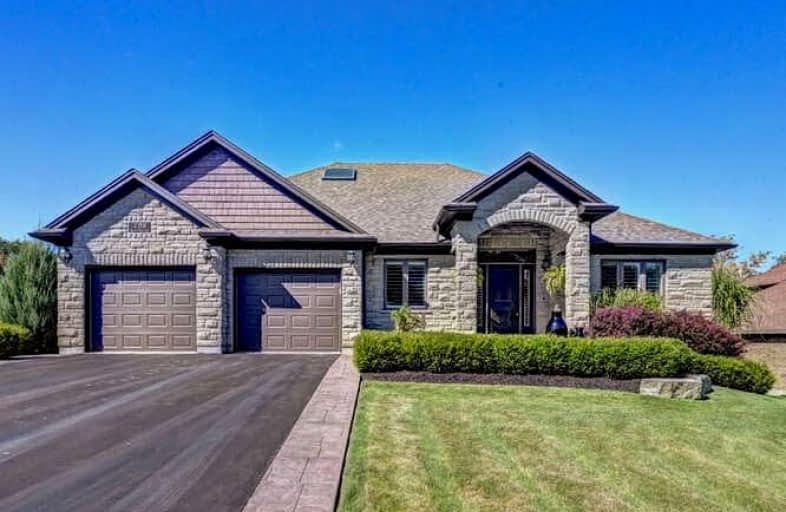
3D Walkthrough

Kenilworth Public School
Elementary: Public
16.34 km
Maryborough Public School
Elementary: Public
0.33 km
Floradale Public School
Elementary: Public
15.30 km
Centre Peel Public School
Elementary: Public
7.80 km
Drayton Heights Public School
Elementary: Public
0.21 km
Arthur Public School
Elementary: Public
13.96 km
Wellington Heights Secondary School
Secondary: Public
26.88 km
Norwell District Secondary School
Secondary: Public
16.30 km
Listowel District Secondary School
Secondary: Public
22.05 km
St David Catholic Secondary School
Secondary: Catholic
32.15 km
Elmira District Secondary School
Secondary: Public
19.88 km
Sir John A Macdonald Secondary School
Secondary: Public
31.99 km


