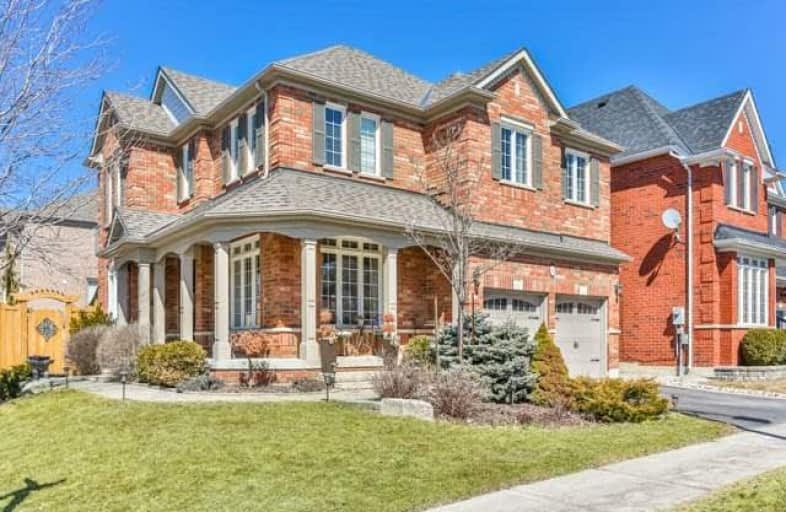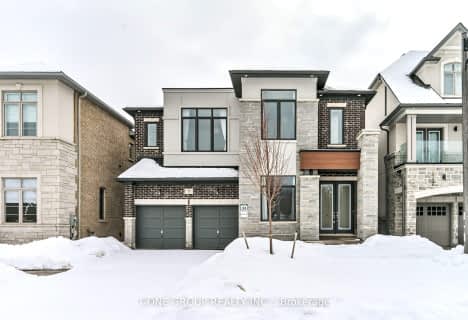
Fred Varley Public School
Elementary: Public
1.71 km
All Saints Catholic Elementary School
Elementary: Catholic
0.57 km
Beckett Farm Public School
Elementary: Public
1.90 km
John McCrae Public School
Elementary: Public
1.28 km
Castlemore Elementary Public School
Elementary: Public
0.28 km
Stonebridge Public School
Elementary: Public
1.21 km
Markville Secondary School
Secondary: Public
2.79 km
St Brother André Catholic High School
Secondary: Catholic
3.64 km
Bill Crothers Secondary School
Secondary: Public
4.71 km
Unionville High School
Secondary: Public
5.36 km
Bur Oak Secondary School
Secondary: Public
2.00 km
Pierre Elliott Trudeau High School
Secondary: Public
1.42 km














