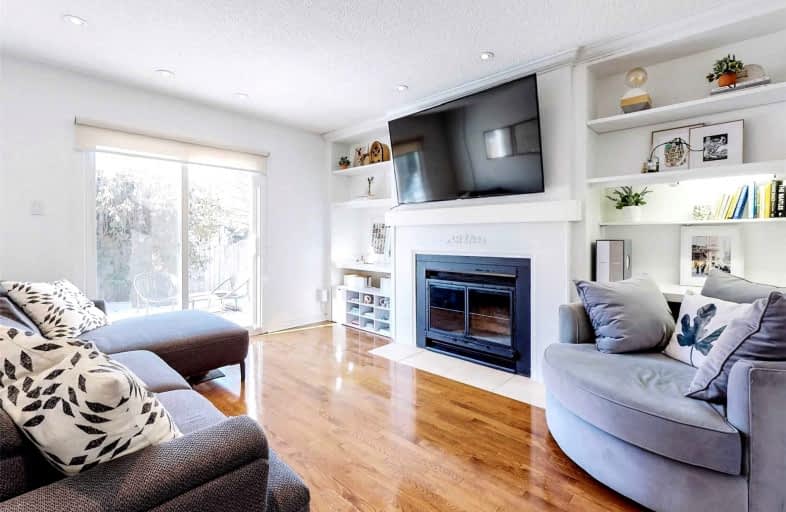
St Rene Goupil-St Luke Catholic Elementary School
Elementary: CatholicJohnsview Village Public School
Elementary: PublicBayview Fairways Public School
Elementary: PublicWillowbrook Public School
Elementary: PublicBayview Glen Public School
Elementary: PublicGerman Mills Public School
Elementary: PublicMsgr Fraser College (Northeast)
Secondary: CatholicSt. Joseph Morrow Park Catholic Secondary School
Secondary: CatholicThornlea Secondary School
Secondary: PublicA Y Jackson Secondary School
Secondary: PublicBrebeuf College School
Secondary: CatholicSt Robert Catholic High School
Secondary: Catholic-
Food Basics
300 John Street, Thornhill 1.28km -
Longo's Bayview
7355 Bayview Avenue, Thornhill 1.59km -
Food Basics
2900 Steeles Avenue East, Thornhill 2.26km
-
LCBO
1563 Steeles Avenue East, Laureleaf Road South, Toronto 1.84km -
Noble Estates Wine & Spirits
3000 Steeles Avenue East, Markham 2.91km -
Kittling Ridge Estates Wines & Spirits
301 High Tech Road, Richmond Hill 3.25km
-
Pizza Hut Thornhill
392 John Street, Thornhill 0.47km -
Yekta(Fresholicious) take out & catering
365 John Street Unit 4, Thornhill 0.67km -
Persian Kabob At Pars Food
365 John Street, Thornhill 0.68km
-
Coffee Time
385 John Street, Thornhill 0.55km -
Java Joes
298 John Street, Thornhill 1.26km -
Kin Kin Bakery & Bubble Tea
300 John Street #141, Thornhill 1.27km
-
CIBC Branch (Cash at ATM only)
300 John Street, Thornhill 1.3km -
RBC Royal Bank
1545 Steeles Avenue East, North York 1.88km -
Richmond Lending Group - The Mortgage Centre
1-2651 John Street, Markham 1.99km
-
Esso
1505 Steeles Avenue East, North York 1.85km -
Circle K
1505 Steeles Avenue East, North York 1.87km -
Circle K
2900 Steeles Avenue East, Thornhill 2.09km
-
GO30 INC
5C-385 John Street, Thornhill 0.56km -
Kalev Estienne
3 Pebble Beach Gate, Thornhill 0.82km -
Snap Fitness
2300 John Street Unit 15, Thornhill 1.1km
-
Duncan Park
Markham 0.28km -
Cottonwood Park
Markham 0.33km -
Green Lane Park
Markham 0.34km
-
Little Free Library #129152
142 Summerdale Drive, Thornhill 1.4km -
Thornhill Library
7755 Bayview Avenue, Thornhill 1.43km -
Toronto Public Library - Hillcrest Branch
5801 Leslie Street, North York 2.98km
-
Heel To Toes Footcare and Orthotic Centre
300 John, Thornhill 1.27km -
Weymouth hospital
96 Porterfield Crescent, Thornhill 1.28km -
Luther Michael Levi Dr
300 John Street, Thornhill 1.28km
-
Kia Pharmacy
1-302 John Street, Thornhill 1.22km -
Shoppers Drug Mart
298 John Street, Thornhill 1.27km -
HS Natural Health Care
300 John Street Suite 320, Thornhill 1.28km
-
Thornhill Square Shopping Centre
300 John Street, Thornhill 1.3km -
Bayview Lane Plaza
8180-8220 Bayview Avenue, Thornhill 2.12km -
The Shops on Steeles and 404
2900 Steeles Avenue East, Thornhill 2.19km
-
Every Angle Inc
6 Shields Court, Markham 2.67km -
York Cinemas
115 York Boulevard, Richmond Hill 2.8km -
Funland
265-7181 Yonge Street, Markham 3.63km
-
Saul Likes Kayla
97 Bowman Way, Markham 1.14km -
Evt Karaoke
Canada 2.25km -
ET KTV
505 Highway 7 P1, Thornhill 2.3km
- 3 bath
- 5 bed
- 1500 sqft
266 Mcnicoll Avenue, Toronto, Ontario • M2H 2C7 • Hillcrest Village
- 4 bath
- 4 bed
- 1500 sqft
153 Willowbrook Road, Markham, Ontario • L3T 5P4 • Aileen-Willowbrook












