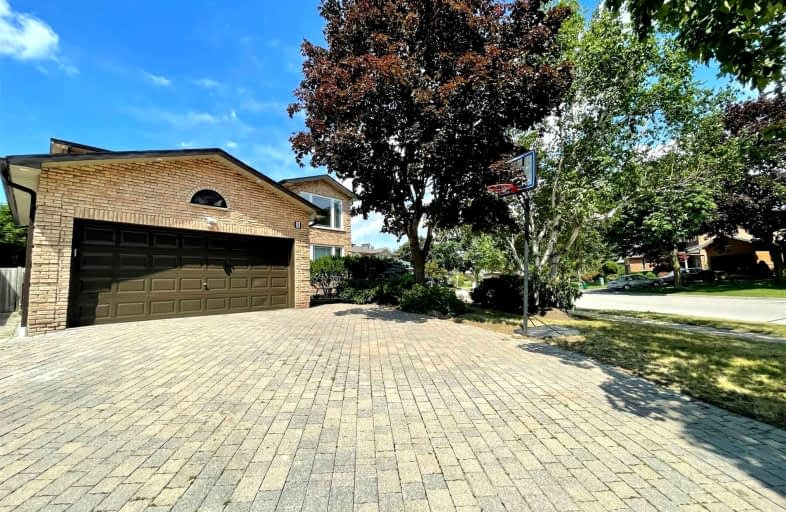Car-Dependent
- Almost all errands require a car.
7
/100
Some Transit
- Most errands require a car.
46
/100
Bikeable
- Some errands can be accomplished on bike.
57
/100

Stornoway Crescent Public School
Elementary: Public
0.76 km
Johnsview Village Public School
Elementary: Public
1.94 km
St Anthony Catholic Elementary School
Elementary: Catholic
1.08 km
Willowbrook Public School
Elementary: Public
0.71 km
Woodland Public School
Elementary: Public
1.27 km
Adrienne Clarkson Public School
Elementary: Public
1.41 km
St. Joseph Morrow Park Catholic Secondary School
Secondary: Catholic
4.20 km
Thornlea Secondary School
Secondary: Public
0.49 km
Brebeuf College School
Secondary: Catholic
3.58 km
Langstaff Secondary School
Secondary: Public
2.96 km
Thornhill Secondary School
Secondary: Public
2.96 km
St Robert Catholic High School
Secondary: Catholic
1.92 km
-
Dr. James Langstaff Park
155 Red Maple Rd, Richmond Hill ON L4B 4P9 1.82km -
Green Lane Park
16 Thorne Lane, Markham ON L3T 5K5 1.89km -
Lillian Park
Lillian St (Lillian St & Otonabee Ave), North York ON 4.33km
-
Scotiabank
8670 Bayview Ave (at Hwy. 7), Richmond Hill ON L4B 4V9 1.07km -
CIBC
300 W Beaver Creek Rd (at Highway 7), Richmond Hill ON L4B 3B1 1.72km -
TD Bank Financial Group
9019 Bayview Ave, Richmond Hill ON L4B 3M6 1.9km



