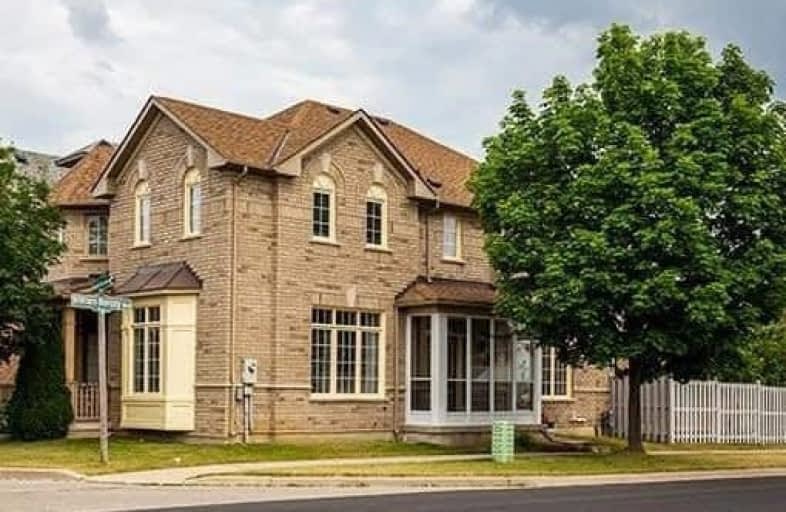Note: Property is not currently for sale or for rent.

-
Type: Semi-Detached
-
Style: 2-Storey
-
Lot Size: 7 x 32.02 Metres
-
Age: No Data
-
Taxes: $3,901 per year
-
Days on Site: 5 Days
-
Added: Jun 22, 2020 (5 days on market)
-
Updated:
-
Last Checked: 3 months ago
-
MLS®#: N4802954
-
Listed By: Realosophy realty inc., brokerage
Spacious& Bright Family Home On A Corner Lot In Berczy Village. Ideally Located In Coveted School Districts- Pierre Elliott Trudeau Hs & Castlemore Ps. Although A Semi, 1 Hunters Crnrs Feels Uniquely Detached W/ The Loveliest Curb Appeal, Private Backyard W/ Full Size Deck& Abundant Fruit Tree. 3 Sizable Bedrms, 3 Full Baths& Powder Room. Gleaming Hardwood Floor& Natural Light Throughout. Detached Garage & Drive Parking. Steps To Berczy Park, Transit & More.
Extras
Stainless Steel: Fridge (2017), Range Hood. Dishwasher, Stove. Washer & Dryer (2018). Existing Blinds. Existing Light Fixtures. Garage Door Opener. Newer Roof (2018), Furnace (Dec 2011). Hwt Rented.
Property Details
Facts for 1 Hunters Corners, Markham
Status
Days on Market: 5
Last Status: Sold
Sold Date: Jun 27, 2020
Closed Date: Aug 10, 2020
Expiry Date: Sep 25, 2020
Sold Price: $920,000
Unavailable Date: Jun 27, 2020
Input Date: Jun 22, 2020
Prior LSC: Listing with no contract changes
Property
Status: Sale
Property Type: Semi-Detached
Style: 2-Storey
Area: Markham
Community: Berczy
Availability Date: Immed/Flex
Inside
Bedrooms: 3
Bathrooms: 4
Kitchens: 1
Rooms: 6
Den/Family Room: No
Air Conditioning: Central Air
Fireplace: No
Laundry Level: Lower
Washrooms: 4
Building
Basement: Finished
Heat Type: Forced Air
Heat Source: Gas
Exterior: Brick
Water Supply: Municipal
Special Designation: Other
Parking
Driveway: Lane
Garage Spaces: 1
Garage Type: Detached
Covered Parking Spaces: 1
Total Parking Spaces: 2
Fees
Tax Year: 2020
Tax Legal Description: Plan 65M3364 Pt Lot 294 Rp65R24135 Parts 14 & 15
Taxes: $3,901
Land
Cross Street: Kennedy And Bur Oak
Municipality District: Markham
Fronting On: West
Pool: None
Sewer: Sewers
Lot Depth: 32.02 Metres
Lot Frontage: 7 Metres
Additional Media
- Virtual Tour: http://veewme.com/ub/164651/1-hunters-corners-markham-on-l6c-2m1
Rooms
Room details for 1 Hunters Corners, Markham
| Type | Dimensions | Description |
|---|---|---|
| Foyer Main | 1.45 x 1.86 | Tile Floor, Large Closet, 2 Pc Bath |
| Kitchen Main | 4.51 x 4.93 | Eat-In Kitchen, Double Sink, W/O To Deck |
| Dining Main | 4.51 x 4.93 | Tile Floor, Combined W/Kitchen, Large Window |
| Living Main | 4.52 x 6.02 | Hardwood Floor, Large Window, Led Lighting |
| Master 2nd | 4.53 x 3.35 | Hardwood Floor, W/I Closet, 4 Pc Ensuite |
| 2nd Br 2nd | 2.52 x 2.98 | Hardwood Floor, Closet, Window |
| 3rd Br 2nd | 3.83 x 2.76 | Hardwood Floor, Double Closet, Window |
| Rec Bsmt | 4.23 x 8.00 | Laminate, Led Lighting, 4 Pc Bath |
| Laundry Bsmt | 2.48 x 3.12 | Laminate, Above Grade Window |
| XXXXXXXX | XXX XX, XXXX |
XXXX XXX XXXX |
$XXX,XXX |
| XXX XX, XXXX |
XXXXXX XXX XXXX |
$XXX,XXX |
| XXXXXXXX XXXX | XXX XX, XXXX | $920,000 XXX XXXX |
| XXXXXXXX XXXXXX | XXX XX, XXXX | $799,999 XXX XXXX |

St Matthew Catholic Elementary School
Elementary: CatholicUnionville Public School
Elementary: PublicAll Saints Catholic Elementary School
Elementary: CatholicBeckett Farm Public School
Elementary: PublicCastlemore Elementary Public School
Elementary: PublicStonebridge Public School
Elementary: PublicSt Augustine Catholic High School
Secondary: CatholicMarkville Secondary School
Secondary: PublicBill Crothers Secondary School
Secondary: PublicUnionville High School
Secondary: PublicBur Oak Secondary School
Secondary: PublicPierre Elliott Trudeau High School
Secondary: Public- 4 bath
- 4 bed
- 2000 sqft



