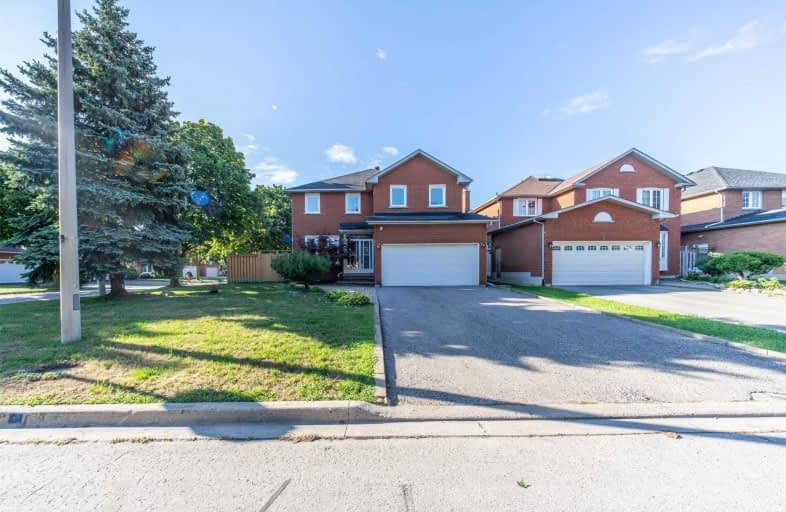Sold on Aug 12, 2020
Note: Property is not currently for sale or for rent.

-
Type: Detached
-
Style: 2-Storey
-
Size: 2500 sqft
-
Lot Size: 38.55 x 0 Feet
-
Age: No Data
-
Taxes: $5,600 per year
-
Days on Site: 6 Days
-
Added: Aug 06, 2020 (6 days on market)
-
Updated:
-
Last Checked: 3 months ago
-
MLS®#: N4860132
-
Listed By: Skyland realty inc., brokerage
Spacious Greenpark Luxury Home In A Great Location -Premium Corner Lot !!!! Freshly Painted All Throughout Main Floor Crown Molding, Hardwood Floor Through Out, Spacious Main Floor Laundry With Side Door To Backyard. Meticulously Maintained -Rarely Offered 5 Bdrm Detached With Skylight Located In High Demand Community. ! Close To Park, Groceries, Ttc And All Amenities!
Extras
Fridge, Stove (As Is); Hood Fan; Water Filter; Washer/Dryer; Centre Vacuum As Is;1 Freezer In Bsmt (As Is); Newly Central Air Conditioning(2015); Furnace (2015); Fencing; Skylight, Curtain In Dine In Kitchen As Is. Hot Water Tank (Rental)
Property Details
Facts for 1 Jasony Court, Markham
Status
Days on Market: 6
Last Status: Sold
Sold Date: Aug 12, 2020
Closed Date: Sep 28, 2020
Expiry Date: Oct 22, 2020
Sold Price: $1,335,000
Unavailable Date: Aug 12, 2020
Input Date: Aug 06, 2020
Prior LSC: Listing with no contract changes
Property
Status: Sale
Property Type: Detached
Style: 2-Storey
Size (sq ft): 2500
Area: Markham
Community: Middlefield
Availability Date: Tba
Inside
Bedrooms: 5
Bedrooms Plus: 2
Bathrooms: 4
Kitchens: 1
Rooms: 9
Den/Family Room: Yes
Air Conditioning: Central Air
Fireplace: Yes
Washrooms: 4
Building
Basement: Finished
Basement 2: Sep Entrance
Heat Type: Forced Air
Heat Source: Gas
Exterior: Brick
UFFI: No
Water Supply: Municipal
Special Designation: Unknown
Parking
Driveway: Private
Garage Spaces: 2
Garage Type: Attached
Covered Parking Spaces: 4
Total Parking Spaces: 6
Fees
Tax Year: 2020
Tax Legal Description: Plan 65M2637 Lot 8
Taxes: $5,600
Land
Cross Street: Steeles/Middlefield
Municipality District: Markham
Fronting On: South
Parcel Number: 029410099
Pool: None
Sewer: Sewers
Lot Frontage: 38.55 Feet
Lot Irregularities: As Per Irreg Plan
Zoning: Res
Additional Media
- Virtual Tour: https://my.matterport.com/show/?m=s6dtmMtF7DK&mls=1
Rooms
Room details for 1 Jasony Court, Markham
| Type | Dimensions | Description |
|---|---|---|
| Living Ground | 3.26 x 4.97 | Combined W/Dining, O/Looks Frontyard, Hardwood Floor |
| Dining Ground | 3.20 x 3.75 | Combined W/Living, Large Window, Hardwood Floor |
| Kitchen Ground | 4.26 x 6.16 | Open Concept, O/Looks Backyard, Breakfast Area |
| Family Ground | 3.32 x 5.61 | Brick Fireplace, O/Looks Backyard, Hardwood Floor |
| Master 2nd | 3.51 x 7.22 | 5 Pc Bath, W/I Closet, Hardwood Floor |
| 2nd Br 2nd | 2.77 x 3.84 | Large Closet, Hardwood Floor |
| 3rd Br 2nd | 3.87 x 4.54 | Large Closet, Hardwood Floor |
| 4th Br 2nd | 3.05 x 4.27 | Large Closet, Hardwood Floor |
| 5th Br 2nd | 3.26 x 3.57 | Large Closet, Hardwood Floor |
| Laundry Ground | - | Side Door, B/I Shelves |
| Rec Bsmt | - | Pot Lights, Laminate |
| Office Bsmt | - |

| XXXXXXXX | XXX XX, XXXX |
XXXX XXX XXXX |
$X,XXX,XXX |
| XXX XX, XXXX |
XXXXXX XXX XXXX |
$XXX,XXX |
| XXXXXXXX XXXX | XXX XX, XXXX | $1,335,000 XXX XXXX |
| XXXXXXXX XXXXXX | XXX XX, XXXX | $999,000 XXX XXXX |

St Vincent de Paul Catholic Elementary School
Elementary: CatholicEllen Fairclough Public School
Elementary: PublicMarkham Gateway Public School
Elementary: PublicParkland Public School
Elementary: PublicCoppard Glen Public School
Elementary: PublicArmadale Public School
Elementary: PublicDelphi Secondary Alternative School
Secondary: PublicFrancis Libermann Catholic High School
Secondary: CatholicMilliken Mills High School
Secondary: PublicFather Michael McGivney Catholic Academy High School
Secondary: CatholicAlbert Campbell Collegiate Institute
Secondary: PublicMiddlefield Collegiate Institute
Secondary: Public
