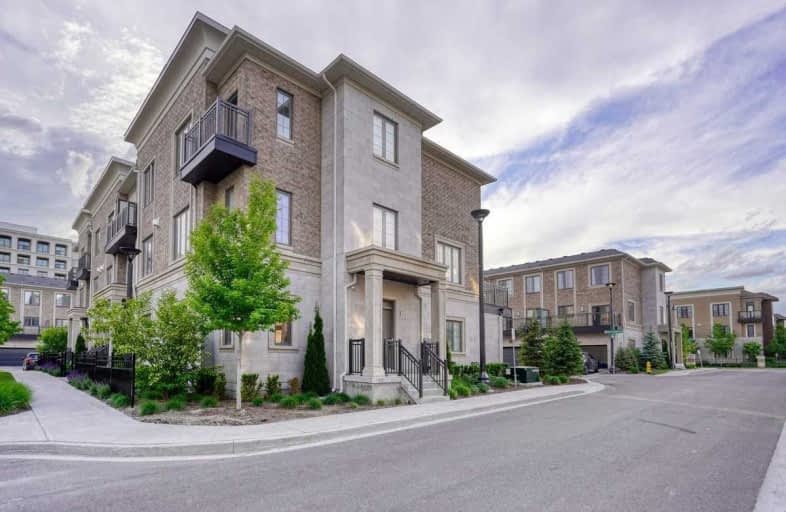
St John XXIII Catholic Elementary School
Elementary: Catholic
0.68 km
Unionville Public School
Elementary: Public
1.92 km
Parkview Public School
Elementary: Public
1.20 km
Coledale Public School
Elementary: Public
1.70 km
William Berczy Public School
Elementary: Public
1.42 km
St Justin Martyr Catholic Elementary School
Elementary: Catholic
1.85 km
Milliken Mills High School
Secondary: Public
2.80 km
St Augustine Catholic High School
Secondary: Catholic
3.26 km
Markville Secondary School
Secondary: Public
3.44 km
Bill Crothers Secondary School
Secondary: Public
1.11 km
Unionville High School
Secondary: Public
1.03 km
Pierre Elliott Trudeau High School
Secondary: Public
3.53 km


