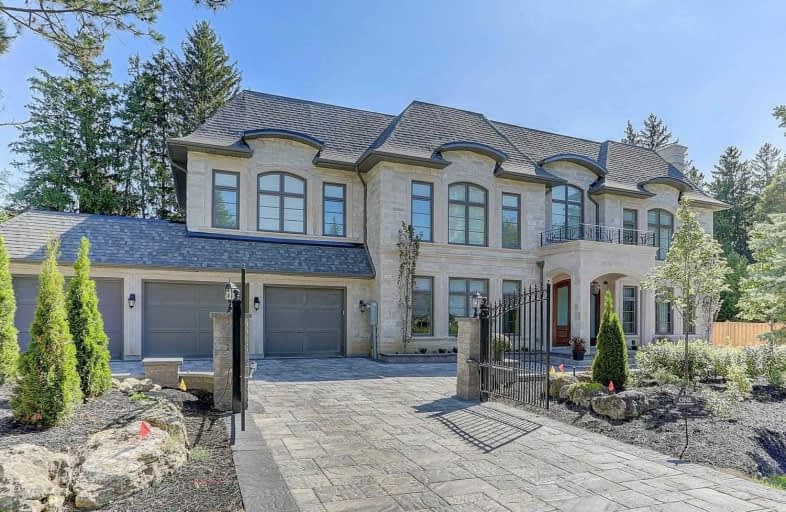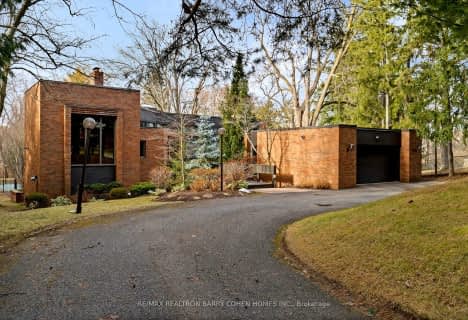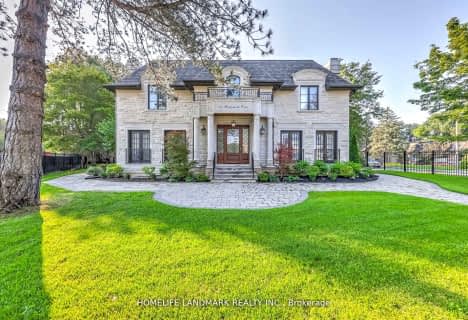Sold on Apr 20, 2021
Note: Property is not currently for sale or for rent.

-
Type: Detached
-
Style: 2-Storey
-
Size: 5000 sqft
-
Lot Size: 137.09 x 151.01 Feet
-
Age: 0-5 years
-
Taxes: $22,216 per year
-
Days on Site: 21 Days
-
Added: Mar 30, 2021 (3 weeks on market)
-
Updated:
-
Last Checked: 2 months ago
-
MLS®#: N5173128
-
Listed By: Bay street group inc., brokerage
Transitional French Inspired Limestone Front Estate On Rare 137Ft Fronting Lot Surrounded By Sprawling Lush Landscape And Mature Trees. Circular Double Gated Driveway With 8 Car Parking Leads To This Timeless Modern Elegance. Over 10,000Sf Of Luxurious Living Includes State Of The Art Mechanics And Salt Water Indoor Pool. Perfect For Entertaining, And Home Athlete This Modern Classic Includes A Sensational Sprawling Great Room With Large Fireplace
Extras
Walnut Flooring,Home Generator And Whole Home Surge Protection, Fist Floor Tempered Glasses,3 Tesla Charging Stations, Home Theatre, Custom Cabinetry. Master Boasts Dressing Room,Soaring Ceiling. Gourmet Kitchen With Large Island Banquette.
Property Details
Facts for 1 Milmar Court, Markham
Status
Days on Market: 21
Last Status: Sold
Sold Date: Apr 20, 2021
Closed Date: Aug 16, 2021
Expiry Date: Jun 30, 2021
Sold Price: $5,100,000
Unavailable Date: Apr 20, 2021
Input Date: Mar 30, 2021
Prior LSC: Listing with no contract changes
Property
Status: Sale
Property Type: Detached
Style: 2-Storey
Size (sq ft): 5000
Age: 0-5
Area: Markham
Community: German Mills
Availability Date: Tbd
Inside
Bedrooms: 5
Bedrooms Plus: 1
Bathrooms: 9
Kitchens: 1
Rooms: 9
Den/Family Room: Yes
Air Conditioning: Central Air
Fireplace: Yes
Laundry Level: Upper
Central Vacuum: Y
Washrooms: 9
Building
Basement: Finished
Heat Type: Forced Air
Heat Source: Gas
Exterior: Brick
Exterior: Stone
Elevator: Y
Water Supply: Municipal
Special Designation: Unknown
Parking
Driveway: Private
Garage Spaces: 3
Garage Type: Built-In
Covered Parking Spaces: 5
Total Parking Spaces: 8
Fees
Tax Year: 2020
Tax Legal Description: Pt 3, Pl 65R36303
Taxes: $22,216
Highlights
Feature: Fenced Yard
Land
Cross Street: Don Mills And Steels
Municipality District: Markham
Fronting On: South
Parcel Number: 030141422
Pool: Indoor
Sewer: Sewers
Lot Depth: 151.01 Feet
Lot Frontage: 137.09 Feet
Lot Irregularities: 158.47*185 Feet Irreg
Additional Media
- Virtual Tour: https://www.tsstudio.ca/1-milmar-ct
Rooms
Room details for 1 Milmar Court, Markham
| Type | Dimensions | Description |
|---|---|---|
| Great Rm Main | 11.30 x 10.18 | O/Looks Pool, O/Looks Backyard, W/O To Deck |
| Office Main | 4.08 x 5.67 | Large Window, B/I Shelves, Fireplace Insert |
| Family Main | 4.15 x 6.28 | B/I Shelves, W/O To Deck, O/Looks Backyard |
| Dining Main | 4.08 x 6.28 | West View, Large Window, Large Window |
| Kitchen Main | 6.12 x 5.85 | Open Concept, Combined W/Great Rm, O/Looks Backyard |
| Other Main | 15.63 x 8.27 | O/Looks Pool, O/Looks Garden, Glass Doors |
| Master 2nd | 4.63 x 6.28 | 7 Pc Ensuite, W/I Closet, South View |
| 2nd Br 2nd | 4.27 x 4.39 | 3 Pc Ensuite, W/I Closet, B/I Shelves |
| 3rd Br 2nd | 4.03 x 4.60 | 3 Pc Ensuite, W/I Closet, B/I Shelves |
| 4th Br 2nd | 4.63 x 4.33 | 3 Pc Ensuite, W/I Closet, B/I Shelves |
| 5th Br 2nd | 4.30 x 4.00 | 3 Pc Ensuite, Wood Floor, South View |
| Rec Bsmt | 8.28 x 6.16 | Fireplace, B/I Bar, Window |
| XXXXXXXX | XXX XX, XXXX |
XXXX XXX XXXX |
$X,XXX,XXX |
| XXX XX, XXXX |
XXXXXX XXX XXXX |
$X,XXX,XXX | |
| XXXXXXXX | XXX XX, XXXX |
XXXXXXX XXX XXXX |
|
| XXX XX, XXXX |
XXXXXX XXX XXXX |
$X,XXX,XXX | |
| XXXXXXXX | XXX XX, XXXX |
XXXXXXX XXX XXXX |
|
| XXX XX, XXXX |
XXXXXX XXX XXXX |
$X,XXX,XXX | |
| XXXXXXXX | XXX XX, XXXX |
XXXXXXX XXX XXXX |
|
| XXX XX, XXXX |
XXXXXX XXX XXXX |
$X,XXX,XXX | |
| XXXXXXXX | XXX XX, XXXX |
XXXXXXX XXX XXXX |
|
| XXX XX, XXXX |
XXXXXX XXX XXXX |
$X,XXX,XXX |
| XXXXXXXX XXXX | XXX XX, XXXX | $5,100,000 XXX XXXX |
| XXXXXXXX XXXXXX | XXX XX, XXXX | $5,499,000 XXX XXXX |
| XXXXXXXX XXXXXXX | XXX XX, XXXX | XXX XXXX |
| XXXXXXXX XXXXXX | XXX XX, XXXX | $5,880,000 XXX XXXX |
| XXXXXXXX XXXXXXX | XXX XX, XXXX | XXX XXXX |
| XXXXXXXX XXXXXX | XXX XX, XXXX | $6,290,000 XXX XXXX |
| XXXXXXXX XXXXXXX | XXX XX, XXXX | XXX XXXX |
| XXXXXXXX XXXXXX | XXX XX, XXXX | $6,980,000 XXX XXXX |
| XXXXXXXX XXXXXXX | XXX XX, XXXX | XXX XXXX |
| XXXXXXXX XXXXXX | XXX XX, XXXX | $7,800,000 XXX XXXX |

Holy Redeemer Catholic School
Elementary: CatholicBayview Fairways Public School
Elementary: PublicGerman Mills Public School
Elementary: PublicArbor Glen Public School
Elementary: PublicSt Michael Catholic Academy
Elementary: CatholicCliffwood Public School
Elementary: PublicMsgr Fraser College (Northeast)
Secondary: CatholicSt. Joseph Morrow Park Catholic Secondary School
Secondary: CatholicThornlea Secondary School
Secondary: PublicA Y Jackson Secondary School
Secondary: PublicBrebeuf College School
Secondary: CatholicSt Robert Catholic High School
Secondary: Catholic- 5 bath
- 5 bed
19 Limcombe Drive, Markham, Ontario • L3T 2V6 • Bayview Glen
- 5 bath
- 5 bed
18 Old English Lane, Markham, Ontario • L3T 2T9 • Bayview Glen
- 7 bath
- 5 bed
- 5000 sqft
21 Hammok Crescent, Markham, Ontario • L3T 2X3 • Bayview Glen





