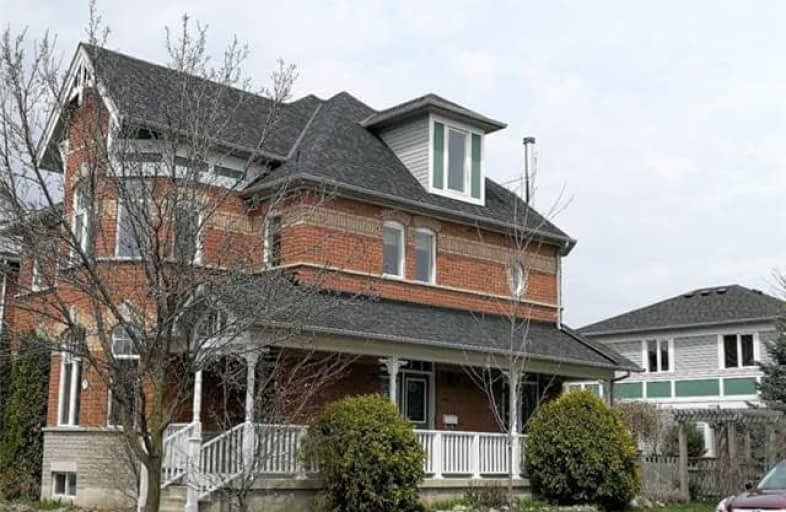Somewhat Walkable
- Some errands can be accomplished on foot.
50
/100
Some Transit
- Most errands require a car.
45
/100
Somewhat Bikeable
- Most errands require a car.
35
/100

St Kateri Tekakwitha Catholic Elementary School
Elementary: Catholic
1.15 km
Reesor Park Public School
Elementary: Public
1.25 km
Little Rouge Public School
Elementary: Public
0.94 km
Greensborough Public School
Elementary: Public
1.27 km
Cornell Village Public School
Elementary: Public
0.27 km
Black Walnut Public School
Elementary: Public
0.92 km
Bill Hogarth Secondary School
Secondary: Public
0.25 km
Markville Secondary School
Secondary: Public
4.81 km
Middlefield Collegiate Institute
Secondary: Public
5.80 km
St Brother André Catholic High School
Secondary: Catholic
2.04 km
Markham District High School
Secondary: Public
2.00 km
Bur Oak Secondary School
Secondary: Public
3.65 km
-
Centennial Park
330 Bullock Dr, Ontario 5.08km -
Berczy Park
111 Glenbrook Dr, Markham ON L6C 2X2 5.77km -
Milliken Park
5555 Steeles Ave E (btwn McCowan & Middlefield Rd.), Scarborough ON M9L 1S7 7.69km
-
CIBC
510 Copper Creek Dr (Donald Cousins Parkway), Markham ON L6B 0S1 2.95km -
TD Bank Financial Group
9870 Hwy 48 (Major Mackenzie Dr), Markham ON L6E 0H7 3.12km -
TD Bank Financial Group
4630 Hwy 7 (at Kennedy Rd.), Unionville ON L3R 1M5 6.63km




