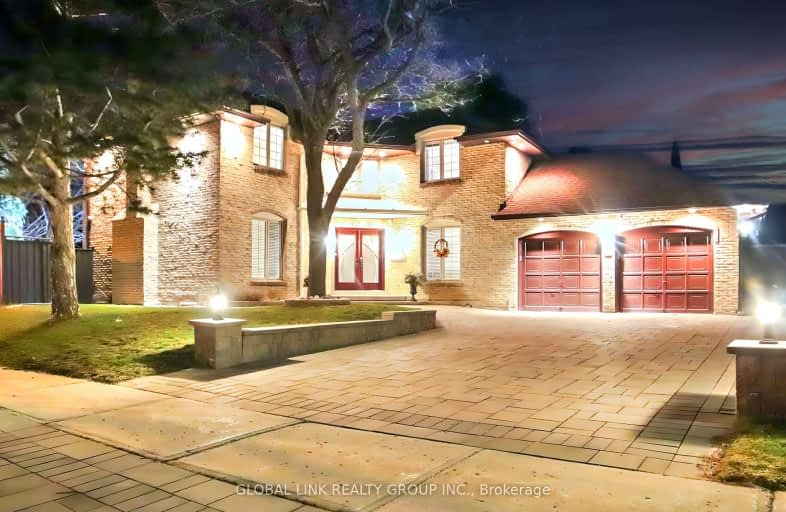Somewhat Walkable
- Some errands can be accomplished on foot.
Some Transit
- Most errands require a car.
Somewhat Bikeable
- Most errands require a car.

St John XXIII Catholic Elementary School
Elementary: CatholicUnionville Public School
Elementary: PublicParkview Public School
Elementary: PublicColedale Public School
Elementary: PublicWilliam Berczy Public School
Elementary: PublicSt Justin Martyr Catholic Elementary School
Elementary: CatholicMilliken Mills High School
Secondary: PublicSt Augustine Catholic High School
Secondary: CatholicMarkville Secondary School
Secondary: PublicBill Crothers Secondary School
Secondary: PublicUnionville High School
Secondary: PublicPierre Elliott Trudeau High School
Secondary: Public-
Jake's On Main
202 Main Street, Unionville, ON L3R 2G9 1.68km -
Unionville Arms Pub & Grill
189 Main Street, Unionville, ON L3R 2G8 1.77km -
Chat Bar
187 Main Street, Unionville, ON L3R 2G8 1.78km
-
The Bernese Barista
6 Nipigon Avenue, Markham, ON L6C 1N7 1.58km -
Cream Factory
17 Ivanhoe Drive, Markham, ON L6C 1N7 1.65km -
Mother Goose
Main Street Unionville & Carlton Road, Markham, ON L3P 2.44km
-
Gym O Gym
33 The Bridle Trail, Unit 11, Markham, ON L3R 4E7 1.76km -
Unionville Athletic Club
8500 Warden Avenue, Markham, ON L6G 1A5 2.33km -
C2 Badminton Club
1300 Rodick Road, Markham, ON L3R 8C3 2.57km
-
Prorenata Pharmacy
13 Ivanhoe Drive, Markham, ON L6C 0X7 1.64km -
Richard & Ruth's No Frills
8601 Warden Avenue, Markham, ON L3R 9P6 1.83km -
Shoppers Drug Mart
8601 Warden Avenue, Markham, ON L3R 0B5 1.92km
-
Win's Seafood Restaurant
50 Lockridge Ave, Unit 1, Markham, ON L3R 8X4 1.03km -
The Bernese Barista
6 Nipigon Avenue, Markham, ON L6C 1N7 1.58km -
Tanoshii Sushi
14 Nipigon Ave, Markham, ON L6C 1N7 1.61km
-
Markham Town Square
8601 Warden Avenue, Markham, ON L3R 0B5 1.84km -
Berczy Village Shopping Centre
10 Bur Oak Ave, Markham, ON L6C 0A2 1.99km -
Shoppes Of Unionville
4261 Highway 7, Unionville, ON L3R 9W6 2.21km
-
The Village Grocer
4476 16th Avenue, Markham, ON L3R 0P1 1.36km -
Hotpot Food Mart
19 Ivanhoe Drive, Markham, ON L6C 0X7 1.66km -
Richard & Ruth's No Frills
8601 Warden Avenue, Markham, ON L3R 9P6 1.83km
-
LCBO Markham
3991 Highway 7 E, Markham, ON L3R 5M6 2.15km -
The Beer Store
4681 Highway 7, Markham, ON L3R 1M6 2.66km -
LCBO
3075 Highway 7 E, Markham, ON L3R 5Y5 3.42km
-
Esso
3010 16th Avenue, Markham, ON L3R 0K7 2.55km -
Circle K
3010 16th Avenue, Markham, ON L3R 0S3 2.55km -
Petro-Canada
4780 Highway 7 East, Markham, ON L3R 1M8 2.64km
-
Cineplex Cinemas Markham and VIP
179 Enterprise Boulevard, Suite 169, Markham, ON L6G 0E7 2.95km -
York Cinemas
115 York Blvd, Richmond Hill, ON L4B 3B4 4.86km -
SilverCity Richmond Hill
8725 Yonge Street, Richmond Hill, ON L4C 6Z1 8.55km
-
Unionville Library
15 Library Lane, Markham, ON L3R 5C4 1.79km -
Angus Glen Public Library
3990 Major Mackenzie Drive East, Markham, ON L6C 1P8 2.24km -
Markham Public Library - Milliken Mills Branch
7600 Kennedy Road, Markham, ON L3R 9S5 4.43km
-
Markham Stouffville Hospital
381 Church Street, Markham, ON L3P 7P3 8.04km -
The Scarborough Hospital
3030 Birchmount Road, Scarborough, ON M1W 3W3 8.31km -
Shouldice Hospital
7750 Bayview Avenue, Thornhill, ON L3T 4A3 8.4km
-
Toogood Pond
Carlton Rd (near Main St.), Unionville ON L3R 4J8 1.47km -
Ritter Park
Richmond Hill ON 5.21km -
Ada Mackenzie Prk
Richmond Hill ON L4B 2G2 6.11km
-
TD Bank Financial Group
8601 Warden Ave (at Highway 7 E), Markham ON L3R 0B5 1.82km -
TD Bank Financial Group
9970 Kennedy Rd, Markham ON L6C 0M4 2.6km -
BMO Bank of Montreal
710 Markland St (at Major Mackenzie Dr E), Markham ON L6C 0G6 3.59km
- 5 bath
- 4 bed
21 Castleview Crescent, Markham, Ontario • L6C 3C2 • Victoria Manor-Jennings Gate
- 5 bath
- 4 bed
- 2500 sqft
27 Willow Heights Boulevard, Markham, Ontario • L6C 2K8 • Cachet
- — bath
- — bed
- — sqft
29 Berczy Manor Crescent, Markham, Ontario • L6C 3M2 • Victoria Square














