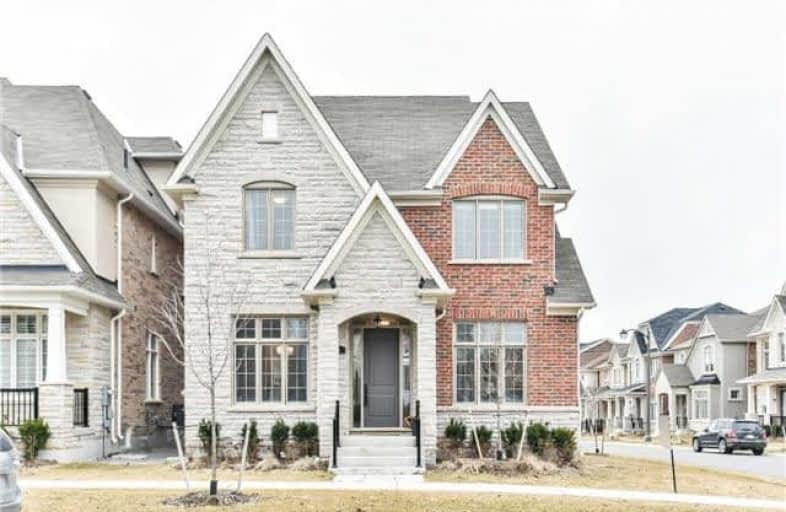
St Matthew Catholic Elementary School
Elementary: Catholic
2.10 km
Unionville Public School
Elementary: Public
1.86 km
All Saints Catholic Elementary School
Elementary: Catholic
1.25 km
Beckett Farm Public School
Elementary: Public
1.15 km
William Berczy Public School
Elementary: Public
2.11 km
Castlemore Elementary Public School
Elementary: Public
1.61 km
St Augustine Catholic High School
Secondary: Catholic
3.42 km
Markville Secondary School
Secondary: Public
2.91 km
Bill Crothers Secondary School
Secondary: Public
3.67 km
Unionville High School
Secondary: Public
3.76 km
Bur Oak Secondary School
Secondary: Public
3.46 km
Pierre Elliott Trudeau High School
Secondary: Public
0.62 km














