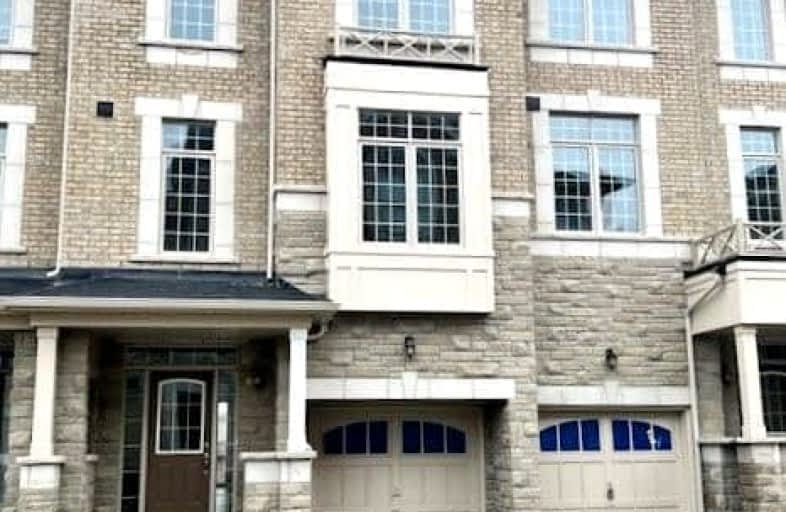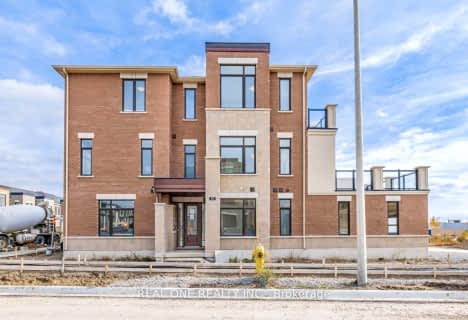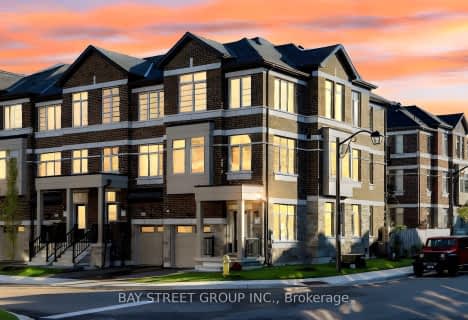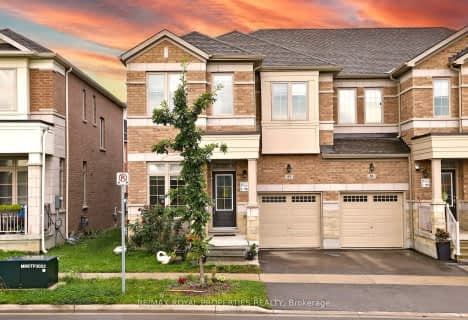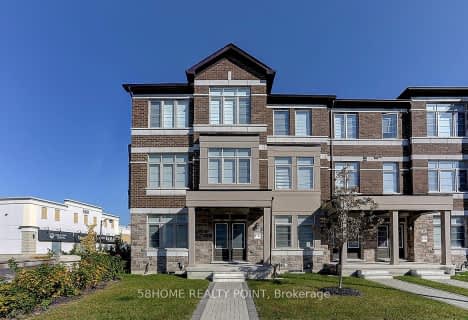Car-Dependent
- Most errands require a car.
36
/100
Some Transit
- Most errands require a car.
48
/100
Somewhat Bikeable
- Most errands require a car.
26
/100

Boxwood Public School
Elementary: Public
0.67 km
Sir Richard W Scott Catholic Elementary School
Elementary: Catholic
1.05 km
Ellen Fairclough Public School
Elementary: Public
1.01 km
Markham Gateway Public School
Elementary: Public
1.32 km
Legacy Public School
Elementary: Public
1.86 km
Cedarwood Public School
Elementary: Public
0.54 km
Bill Hogarth Secondary School
Secondary: Public
4.93 km
Father Michael McGivney Catholic Academy High School
Secondary: Catholic
2.76 km
Albert Campbell Collegiate Institute
Secondary: Public
5.04 km
Middlefield Collegiate Institute
Secondary: Public
1.93 km
St Brother André Catholic High School
Secondary: Catholic
5.00 km
Markham District High School
Secondary: Public
3.46 km
-
Rouge Valley Park
Hwy 48 and Hwy 7, Markham ON L3P 3C4 2.37km -
Reesor Park
ON 4.06km -
Toogood Pond
Carlton Rd (near Main St.), Unionville ON L3R 4J8 6.09km
-
CIBC
510 Copper Creek Dr (Donald Cousins Parkway), Markham ON L6B 0S1 3.21km -
RBC Royal Bank
4751 Steeles Ave E (at Silver Star Blvd.), Toronto ON M1V 4S5 5.22km -
TD Bank Financial Group
7077 Kennedy Rd (at Steeles Ave. E, outside Pacific Mall), Markham ON L3R 0N8 5.75km
