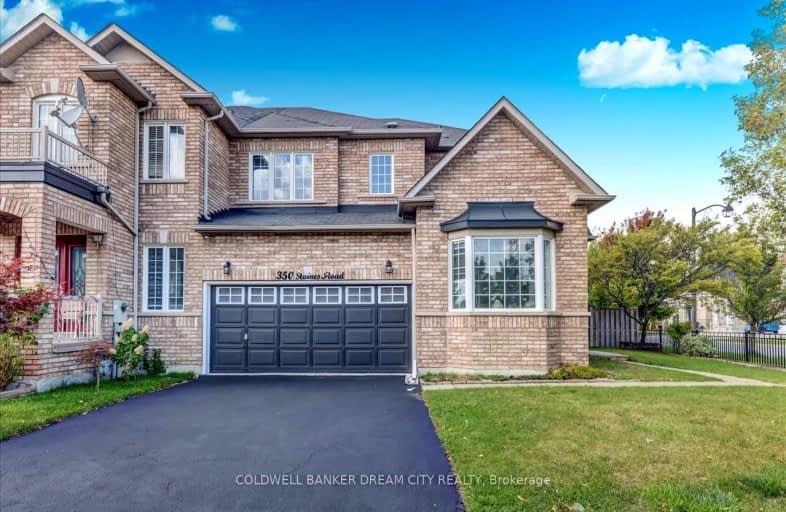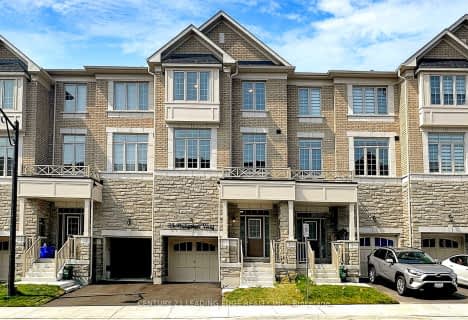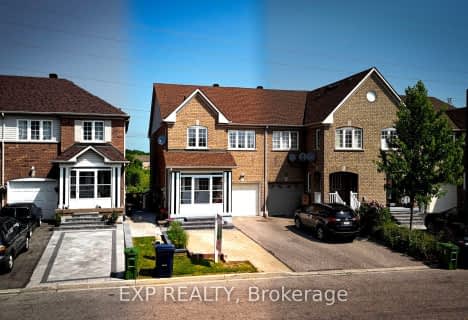Car-Dependent
- Most errands require a car.
Good Transit
- Some errands can be accomplished by public transportation.
Somewhat Bikeable
- Almost all errands require a car.

St Gabriel Lalemant Catholic School
Elementary: CatholicSacred Heart Catholic School
Elementary: CatholicBlessed Pier Giorgio Frassati Catholic School
Elementary: CatholicMary Shadd Public School
Elementary: PublicThomas L Wells Public School
Elementary: PublicBrookside Public School
Elementary: PublicSt Mother Teresa Catholic Academy Secondary School
Secondary: CatholicWoburn Collegiate Institute
Secondary: PublicAlbert Campbell Collegiate Institute
Secondary: PublicLester B Pearson Collegiate Institute
Secondary: PublicSt John Paul II Catholic Secondary School
Secondary: CatholicMiddlefield Collegiate Institute
Secondary: Public-
Milliken Park
5555 Steeles Ave E (btwn McCowan & Middlefield Rd.), Scarborough ON M9L 1S7 3.74km -
Centennial Park
330 Bullock Dr, Ontario 7.01km -
Highland Heights Park
30 Glendower Circt, Toronto ON 7.29km
-
TD Bank Financial Group
7670 Markham Rd, Markham ON L3S 4S1 3.52km -
TD Bank Financial Group
80 Copper Creek Dr, Markham ON L6B 0P2 4.04km -
CIBC
7220 Kennedy Rd (at Denison St.), Markham ON L3R 7P2 6.66km










