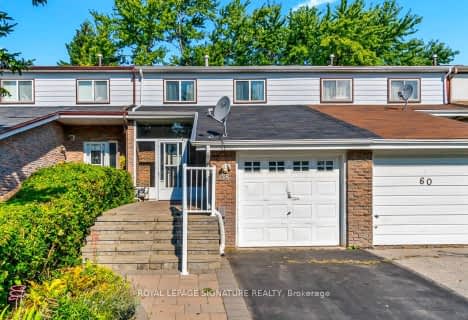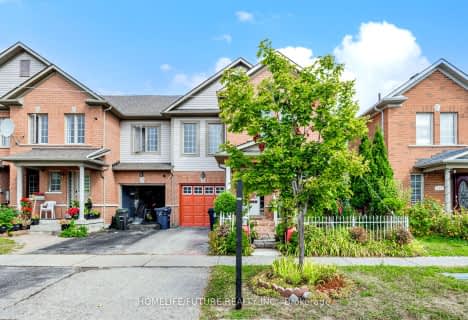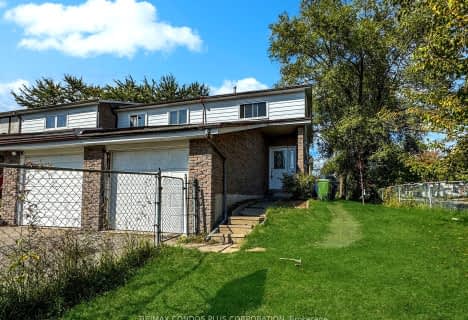Somewhat Walkable
- Some errands can be accomplished on foot.
Excellent Transit
- Most errands can be accomplished by public transportation.
Somewhat Bikeable
- Most errands require a car.

St Bede Catholic School
Elementary: CatholicSt Gabriel Lalemant Catholic School
Elementary: CatholicSacred Heart Catholic School
Elementary: CatholicHeritage Park Public School
Elementary: PublicMary Shadd Public School
Elementary: PublicThomas L Wells Public School
Elementary: PublicSt Mother Teresa Catholic Academy Secondary School
Secondary: CatholicWest Hill Collegiate Institute
Secondary: PublicWoburn Collegiate Institute
Secondary: PublicAlbert Campbell Collegiate Institute
Secondary: PublicLester B Pearson Collegiate Institute
Secondary: PublicSt John Paul II Catholic Secondary School
Secondary: Catholic-
Iroquois Park
295 Chartland Blvd S (at McCowan Rd), Scarborough ON M1S 3L7 4.35km -
Goldhawk Park
295 Alton Towers Cir, Scarborough ON M1V 4P1 4.67km -
Boxgrove Community Park
14th Ave. & Boxgrove By-Pass, Markham ON 4.77km
-
Scotiabank
6019 Steeles Ave E, Toronto ON M1V 5P7 3.16km -
RBC Royal Bank
60 Copper Creek Dr, Markham ON L6B 0P2 5.11km -
TD Bank Financial Group
2098 Brimley Rd, Toronto ON M1S 5X1 5.34km

















