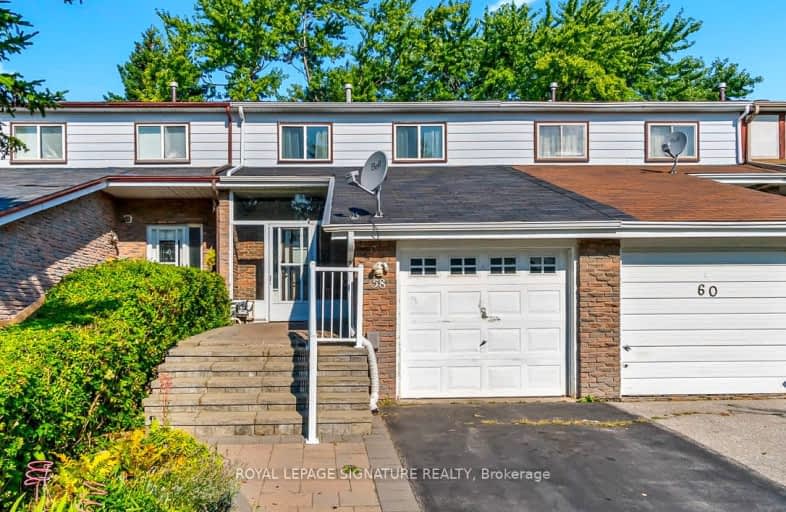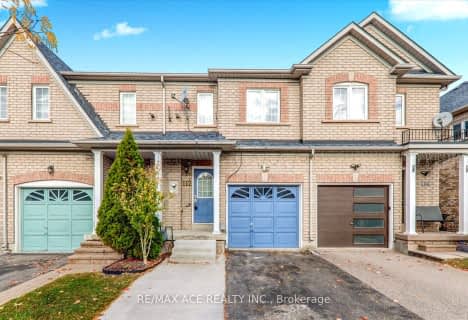Somewhat Walkable
- Some errands can be accomplished on foot.
60
/100
Good Transit
- Some errands can be accomplished by public transportation.
67
/100
Somewhat Bikeable
- Most errands require a car.
33
/100

St Florence Catholic School
Elementary: Catholic
0.57 km
Lucy Maud Montgomery Public School
Elementary: Public
0.66 km
St Columba Catholic School
Elementary: Catholic
0.40 km
Grey Owl Junior Public School
Elementary: Public
0.20 km
Berner Trail Junior Public School
Elementary: Public
0.76 km
Emily Carr Public School
Elementary: Public
0.47 km
Maplewood High School
Secondary: Public
5.05 km
St Mother Teresa Catholic Academy Secondary School
Secondary: Catholic
0.76 km
West Hill Collegiate Institute
Secondary: Public
3.44 km
Woburn Collegiate Institute
Secondary: Public
3.03 km
Lester B Pearson Collegiate Institute
Secondary: Public
1.12 km
St John Paul II Catholic Secondary School
Secondary: Catholic
1.71 km
-
Adam's Park
2 Rozell Rd, Toronto ON 5.51km -
Milliken Park
5555 Steeles Ave E (btwn McCowan & Middlefield Rd.), Scarborough ON M9L 1S7 5.59km -
Birkdale Ravine
1100 Brimley Rd, Scarborough ON M1P 3X9 5.96km
-
TD Bank Financial Group
26 William Kitchen Rd (at Kennedy Rd), Scarborough ON M1P 5B7 6.54km -
TD Bank Financial Group
7670 Markham Rd, Markham ON L3S 4S1 6.58km -
TD Bank Financial Group
2650 Lawrence Ave E, Scarborough ON M1P 2S1 7.07km







