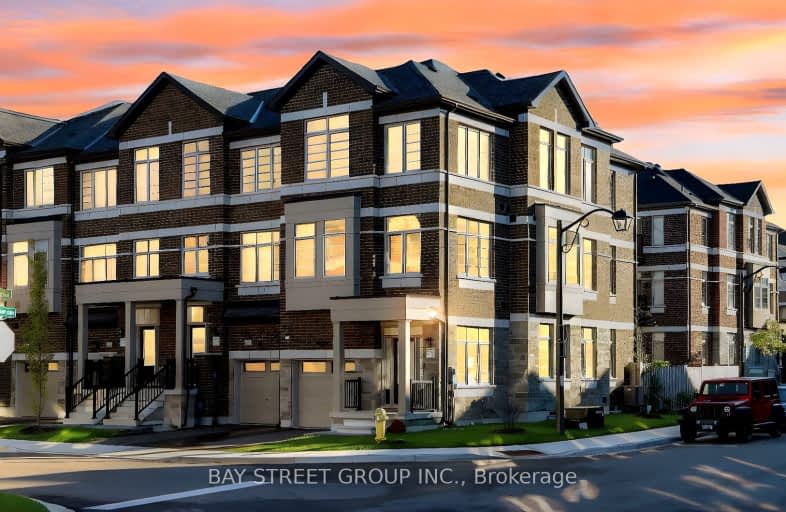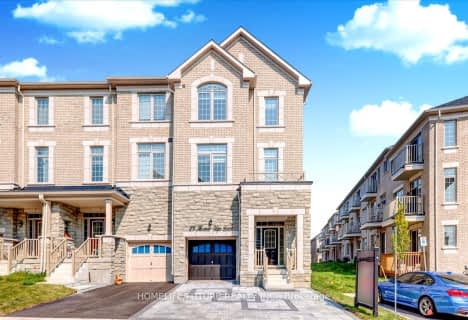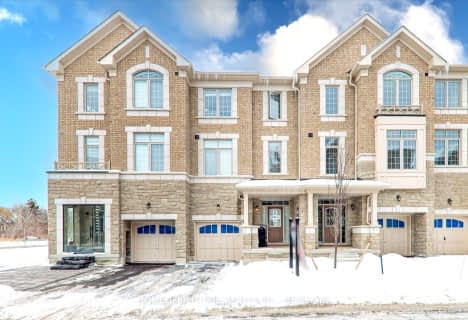
William Armstrong Public School
Elementary: Public
2.44 km
Boxwood Public School
Elementary: Public
2.93 km
Cornell Village Public School
Elementary: Public
2.99 km
Legacy Public School
Elementary: Public
1.76 km
Black Walnut Public School
Elementary: Public
2.84 km
David Suzuki Public School
Elementary: Public
1.53 km
Bill Hogarth Secondary School
Secondary: Public
2.96 km
St Mother Teresa Catholic Academy Secondary School
Secondary: Catholic
6.69 km
Lester B Pearson Collegiate Institute
Secondary: Public
7.41 km
Middlefield Collegiate Institute
Secondary: Public
5.05 km
St Brother André Catholic High School
Secondary: Catholic
4.55 km
Markham District High School
Secondary: Public
3.27 km
-
Reesor Park
ON 3.14km -
Centennial Park
330 Bullock Dr, Ontario 6.17km -
Milliken Park
5555 Steeles Ave E (btwn McCowan & Middlefield Rd.), Scarborough ON M9L 1S7 6.42km
-
RBC Royal Bank
60 Copper Creek Dr, Markham ON L6B 0P2 1.41km -
TD Canada Trust ATM
9225 9th Line, Markham ON L6B 1A8 3.66km -
TD Bank Financial Group
7670 Markham Rd, Markham ON L3S 4S1 3.89km














