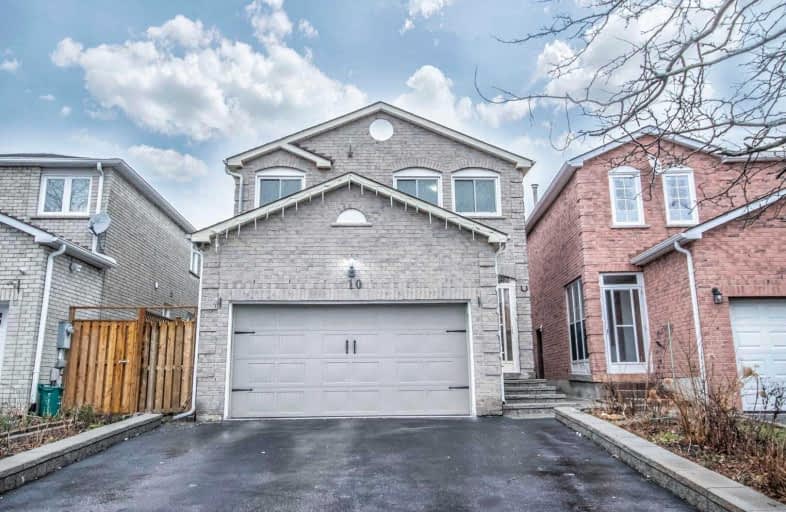
St Vincent de Paul Catholic Elementary School
Elementary: Catholic
0.23 km
Markham Gateway Public School
Elementary: Public
1.08 km
Parkland Public School
Elementary: Public
0.76 km
Coppard Glen Public School
Elementary: Public
0.95 km
Wilclay Public School
Elementary: Public
1.26 km
Armadale Public School
Elementary: Public
0.35 km
Delphi Secondary Alternative School
Secondary: Public
4.27 km
Francis Libermann Catholic High School
Secondary: Catholic
3.50 km
Milliken Mills High School
Secondary: Public
2.94 km
Father Michael McGivney Catholic Academy High School
Secondary: Catholic
1.53 km
Albert Campbell Collegiate Institute
Secondary: Public
3.21 km
Middlefield Collegiate Institute
Secondary: Public
1.06 km







