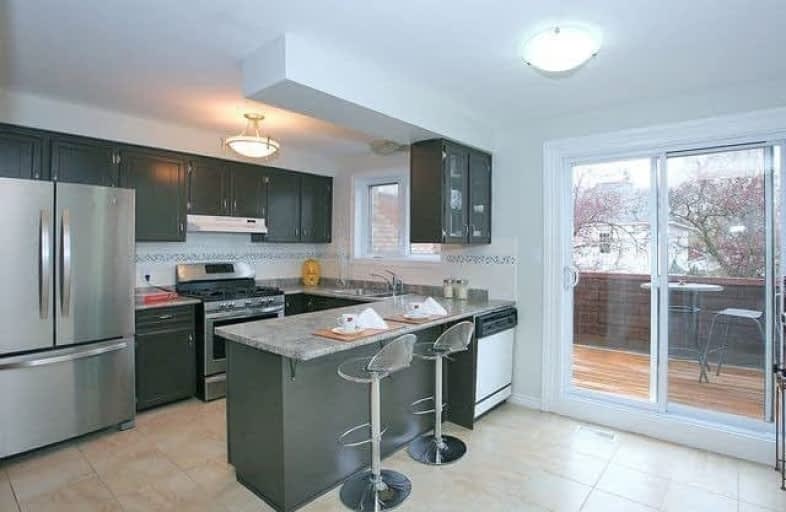Sold on Dec 28, 2018
Note: Property is not currently for sale or for rent.

-
Type: Att/Row/Twnhouse
-
Style: 3-Storey
-
Lot Size: 27.58 x 0 Feet
-
Age: No Data
-
Taxes: $2,978 per year
-
Days on Site: 16 Days
-
Added: Dec 12, 2018 (2 weeks on market)
-
Updated:
-
Last Checked: 2 months ago
-
MLS®#: N4321506
-
Listed By: Royal lepage your community realty, brokerage
"Open Concept" Corner End Freehold Brick Townhome In The "Heart Of Old Markham Village". Family Room Has A Walk Out To The Deck, Garden W/Mature Trees And Private Fenced Yard. Kitchen Has A Balcony That Overlooks Onto The Village Street. Bbq On The Deck Or On Your Kitchen Balcony. 2 Fireplaces To Enjoy! Walk To Schools, Parks, Restaurants & Local Stores!
Extras
Existing: S/S Fridge, Gas Stove, White B/I Dishwasher, White Washer & Dryer. Upgrades Include: Windows 2010, Shingles & Roof Vents 2010, Furnace/Air Conditioner & Hot Water Tank In 2011.
Property Details
Facts for 10 Franklin Street, Markham
Status
Days on Market: 16
Last Status: Sold
Sold Date: Dec 28, 2018
Closed Date: Mar 01, 2019
Expiry Date: Apr 01, 2019
Sold Price: $720,500
Unavailable Date: Dec 28, 2018
Input Date: Dec 12, 2018
Property
Status: Sale
Property Type: Att/Row/Twnhouse
Style: 3-Storey
Area: Markham
Community: Old Markham Village
Availability Date: Tba
Inside
Bedrooms: 3
Bathrooms: 2
Kitchens: 1
Rooms: 7
Den/Family Room: Yes
Air Conditioning: Central Air
Fireplace: Yes
Washrooms: 2
Building
Basement: W/O
Heat Type: Forced Air
Heat Source: Gas
Exterior: Brick
Water Supply: Municipal
Special Designation: Unknown
Parking
Driveway: Private
Garage Spaces: 1
Garage Type: Attached
Covered Parking Spaces: 1
Fees
Tax Year: 2018
Tax Legal Description: Pl18Ptlot4Ptblkhrs64R7094Pt3
Taxes: $2,978
Highlights
Feature: Fenced Yard
Feature: Hospital
Feature: Park
Feature: Place Of Worship
Feature: Public Transit
Feature: School
Land
Cross Street: Franklin/Church Stre
Municipality District: Markham
Fronting On: West
Parcel Number: 029270064
Pool: None
Sewer: Sewers
Lot Frontage: 27.58 Feet
Additional Media
- Virtual Tour: http://tours.bizzimage.com/ub/49626/10-franklin-street-markham-on-l3p-3k2
Rooms
Room details for 10 Franklin Street, Markham
| Type | Dimensions | Description |
|---|---|---|
| Family Ground | 3.31 x 4.77 | Hardwood Floor, Fireplace, W/O To Deck |
| Living 2nd | 3.64 x 4.80 | Hardwood Floor, Fireplace, California Shutter |
| Kitchen 2nd | 3.15 x 4.98 | Ceramic Floor, Combined W/Dining, W/O To Balcony |
| Dining 2nd | 2.74 x 3.77 | Parquet Floor, Combined W/Kitchen, O/Looks Living |
| 2nd Br 3rd | 2.39 x 4.02 | Parquet Floor, Window, Closet |
| 3rd Br 3rd | 2.36 x 3.09 | Parquet Floor, Window, Closet |
| Master 3rd | 3.31 x 4.84 | Parquet Floor, California Shutter, 4 Pc Ensuite |
| XXXXXXXX | XXX XX, XXXX |
XXXX XXX XXXX |
$XXX,XXX |
| XXX XX, XXXX |
XXXXXX XXX XXXX |
$XXX,XXX | |
| XXXXXXXX | XXX XX, XXXX |
XXXXXXX XXX XXXX |
|
| XXX XX, XXXX |
XXXXXX XXX XXXX |
$XXX,XXX | |
| XXXXXXXX | XXX XX, XXXX |
XXXXXXX XXX XXXX |
|
| XXX XX, XXXX |
XXXXXX XXX XXXX |
$XXX,XXX | |
| XXXXXXXX | XXX XX, XXXX |
XXXXXXX XXX XXXX |
|
| XXX XX, XXXX |
XXXXXX XXX XXXX |
$XXX,XXX | |
| XXXXXXXX | XXX XX, XXXX |
XXXXXXX XXX XXXX |
|
| XXX XX, XXXX |
XXXXXX XXX XXXX |
$XXX,XXX |
| XXXXXXXX XXXX | XXX XX, XXXX | $720,500 XXX XXXX |
| XXXXXXXX XXXXXX | XXX XX, XXXX | $734,900 XXX XXXX |
| XXXXXXXX XXXXXXX | XXX XX, XXXX | XXX XXXX |
| XXXXXXXX XXXXXX | XXX XX, XXXX | $699,999 XXX XXXX |
| XXXXXXXX XXXXXXX | XXX XX, XXXX | XXX XXXX |
| XXXXXXXX XXXXXX | XXX XX, XXXX | $825,900 XXX XXXX |
| XXXXXXXX XXXXXXX | XXX XX, XXXX | XXX XXXX |
| XXXXXXXX XXXXXX | XXX XX, XXXX | $848,888 XXX XXXX |
| XXXXXXXX XXXXXXX | XXX XX, XXXX | XXX XXXX |
| XXXXXXXX XXXXXX | XXX XX, XXXX | $899,900 XXX XXXX |

E T Crowle Public School
Elementary: PublicJames Robinson Public School
Elementary: PublicSt Patrick Catholic Elementary School
Elementary: CatholicFranklin Street Public School
Elementary: PublicSt Joseph Catholic Elementary School
Elementary: CatholicReesor Park Public School
Elementary: PublicBill Hogarth Secondary School
Secondary: PublicMarkville Secondary School
Secondary: PublicMiddlefield Collegiate Institute
Secondary: PublicSt Brother André Catholic High School
Secondary: CatholicMarkham District High School
Secondary: PublicBur Oak Secondary School
Secondary: Public- 4 bath
- 3 bed
14 Hyderabad Lane, Markham, Ontario • L6E 0T8 • Greensborough
- 3 bath
- 3 bed
- 3 bath
- 3 bed





