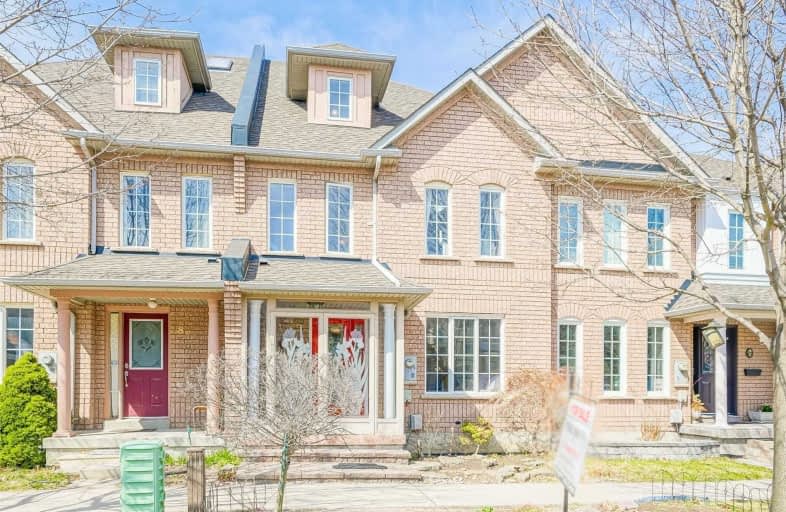
Roy H Crosby Public School
Elementary: Public
0.99 km
St Francis Xavier Catholic Elementary School
Elementary: Catholic
1.66 km
St Patrick Catholic Elementary School
Elementary: Catholic
1.57 km
Coppard Glen Public School
Elementary: Public
1.71 km
Unionville Meadows Public School
Elementary: Public
0.85 km
Randall Public School
Elementary: Public
1.96 km
Milliken Mills High School
Secondary: Public
2.92 km
Father Michael McGivney Catholic Academy High School
Secondary: Catholic
1.13 km
Markville Secondary School
Secondary: Public
2.09 km
Middlefield Collegiate Institute
Secondary: Public
1.82 km
Bill Crothers Secondary School
Secondary: Public
2.09 km
Bur Oak Secondary School
Secondary: Public
4.27 km





