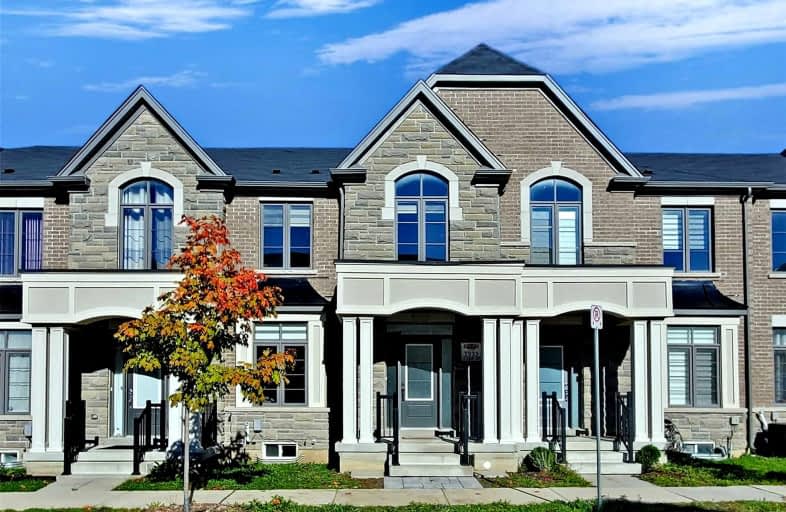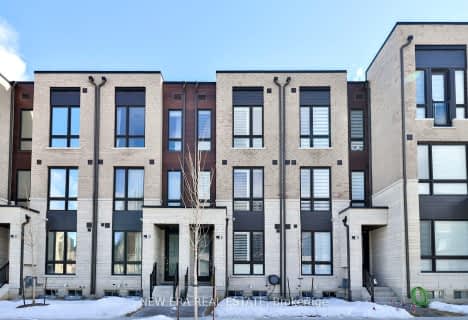
3D Walkthrough

St Kateri Tekakwitha Catholic Elementary School
Elementary: Catholic
1.80 km
Reesor Park Public School
Elementary: Public
2.08 km
Little Rouge Public School
Elementary: Public
0.41 km
Greensborough Public School
Elementary: Public
1.17 km
Cornell Village Public School
Elementary: Public
1.15 km
Black Walnut Public School
Elementary: Public
0.98 km
Bill Hogarth Secondary School
Secondary: Public
0.89 km
Markville Secondary School
Secondary: Public
5.42 km
Middlefield Collegiate Institute
Secondary: Public
6.68 km
St Brother André Catholic High School
Secondary: Catholic
2.47 km
Markham District High School
Secondary: Public
2.82 km
Bur Oak Secondary School
Secondary: Public
3.92 km













