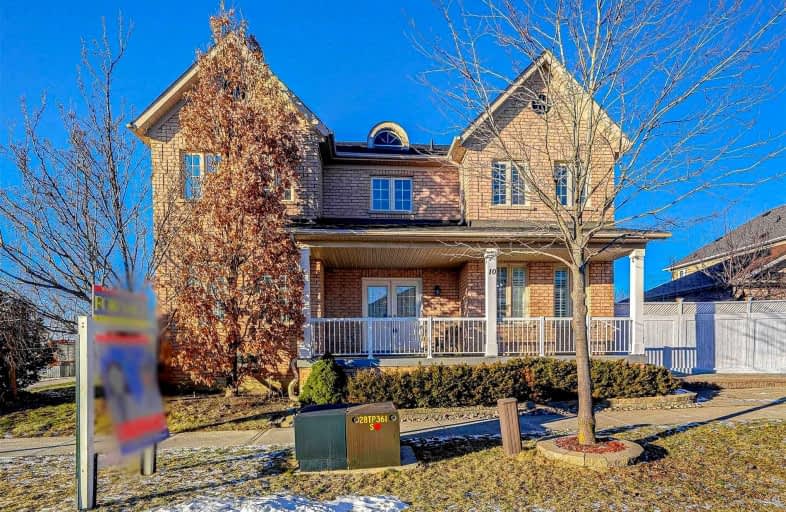
3D Walkthrough

Fred Varley Public School
Elementary: Public
1.40 km
All Saints Catholic Elementary School
Elementary: Catholic
0.44 km
Beckett Farm Public School
Elementary: Public
1.22 km
John McCrae Public School
Elementary: Public
1.55 km
Castlemore Elementary Public School
Elementary: Public
0.45 km
Stonebridge Public School
Elementary: Public
0.66 km
Markville Secondary School
Secondary: Public
2.15 km
St Brother André Catholic High School
Secondary: Catholic
3.54 km
Bill Crothers Secondary School
Secondary: Public
3.99 km
Unionville High School
Secondary: Public
4.75 km
Bur Oak Secondary School
Secondary: Public
2.00 km
Pierre Elliott Trudeau High School
Secondary: Public
0.91 km












