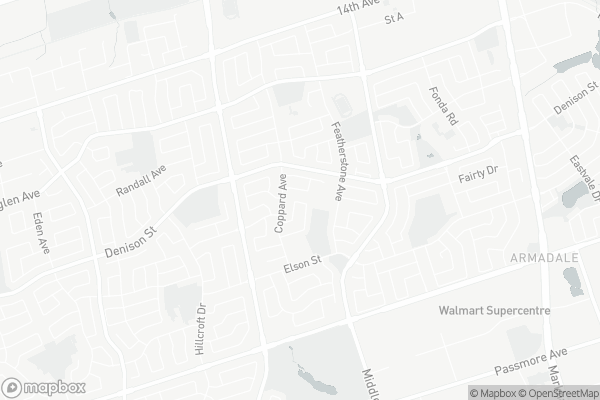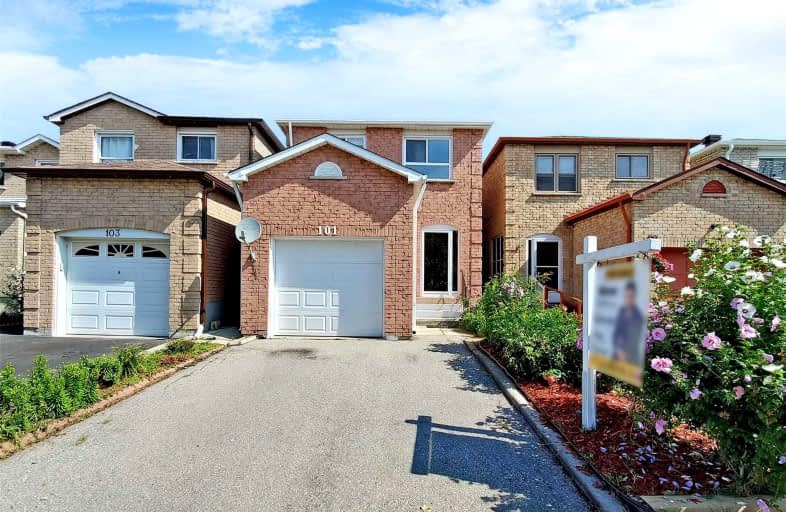
St Vincent de Paul Catholic Elementary School
Elementary: Catholic
0.25 km
Markham Gateway Public School
Elementary: Public
1.17 km
Parkland Public School
Elementary: Public
1.02 km
Coppard Glen Public School
Elementary: Public
0.62 km
Wilclay Public School
Elementary: Public
1.17 km
Armadale Public School
Elementary: Public
0.36 km
Delphi Secondary Alternative School
Secondary: Public
4.48 km
Francis Libermann Catholic High School
Secondary: Catholic
3.73 km
Milliken Mills High School
Secondary: Public
2.67 km
Father Michael McGivney Catholic Academy High School
Secondary: Catholic
1.17 km
Albert Campbell Collegiate Institute
Secondary: Public
3.44 km
Middlefield Collegiate Institute
Secondary: Public
0.87 km







