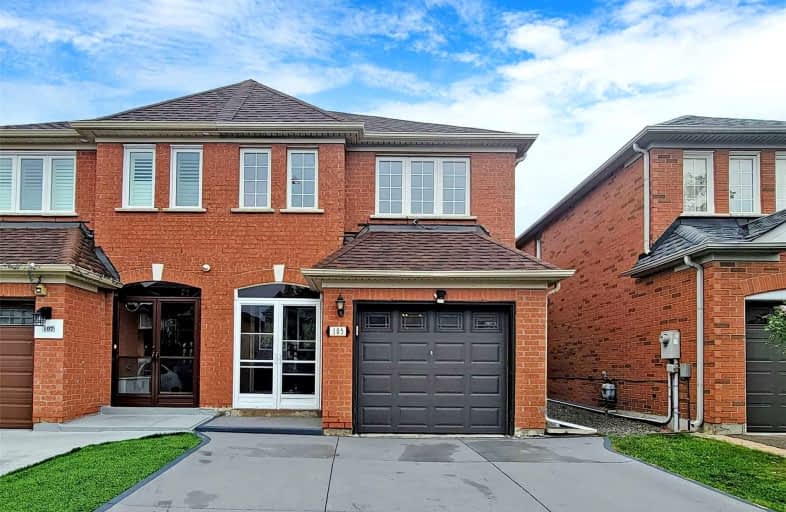
Boxwood Public School
Elementary: Public
1.12 km
Sir Richard W Scott Catholic Elementary School
Elementary: Catholic
1.46 km
Ellen Fairclough Public School
Elementary: Public
0.85 km
Markham Gateway Public School
Elementary: Public
1.01 km
Parkland Public School
Elementary: Public
1.22 km
Cedarwood Public School
Elementary: Public
0.19 km
Francis Libermann Catholic High School
Secondary: Catholic
4.88 km
Father Michael McGivney Catholic Academy High School
Secondary: Catholic
2.59 km
Albert Campbell Collegiate Institute
Secondary: Public
4.56 km
Lester B Pearson Collegiate Institute
Secondary: Public
4.99 km
Middlefield Collegiate Institute
Secondary: Public
1.72 km
Markham District High School
Secondary: Public
3.86 km









