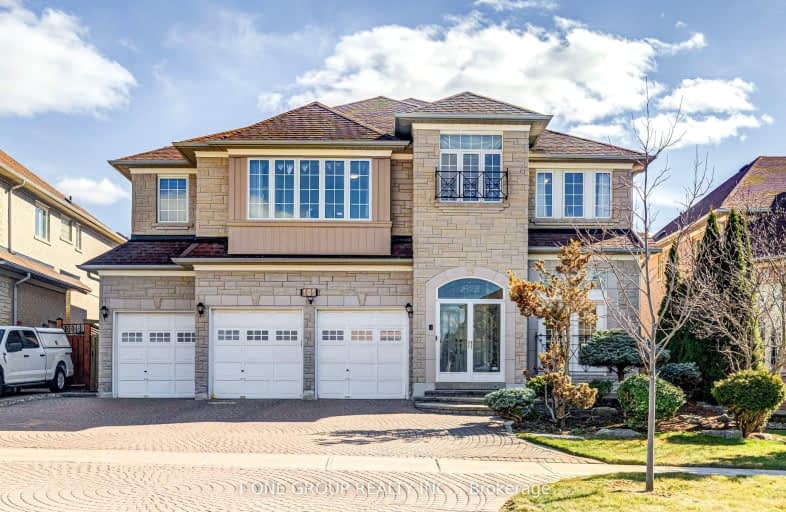
Car-Dependent
- Most errands require a car.
Some Transit
- Most errands require a car.
Somewhat Bikeable
- Most errands require a car.

Ashton Meadows Public School
Elementary: PublicÉÉC Sainte-Marguerite-Bourgeoys-Markham
Elementary: CatholicSt Monica Catholic Elementary School
Elementary: CatholicButtonville Public School
Elementary: PublicColedale Public School
Elementary: PublicSt Justin Martyr Catholic Elementary School
Elementary: CatholicMilliken Mills High School
Secondary: PublicSt Augustine Catholic High School
Secondary: CatholicBill Crothers Secondary School
Secondary: PublicSt Robert Catholic High School
Secondary: CatholicUnionville High School
Secondary: PublicPierre Elliott Trudeau High School
Secondary: Public-
Le Cue Lounge
8901 Woodbine Avenue, Suite 100, Markham, ON L3R 9Y4 1.99km -
King Edward's Arms
8505 Warden Avenue, Markham, ON L3R 0Y8 2.09km -
Master Q Billiard & Lounge
20 Apple Creek Boulevard, Markham, ON L3R 5Z1 2.11km
-
Chatime
9255 Woodbine Avenue, Markham, ON L6C 1Y9 1.4km -
Loui's Kouzina
9255 Woodbine Avenue, Markham, ON L6C 1Y9 1.46km -
Tim Hortons
9251 Woodbine Ave, Markham, ON L6C 1Y9 1.5km
-
C2 Badminton Club
1300 Rodick Road, Markham, ON L3R 8C3 2.09km -
CrossFit UV
60 Spy Court, Unit 6, Markham, ON L3R 5H6 2.13km -
Unionville Athletic Club
8500 Warden Avenue, Markham, ON L6G 1A5 2.31km
-
Shoppers Drug Mart
9255 Woodbine Avenue, Unit 1B, Cachet Centre, Markham, ON L6C 1Y9 1.44km -
Richard & Ruth's No Frills
8601 Warden Avenue, Markham, ON L3R 9P6 1.9km -
Shoppers Drug Mart
8601 Warden Avenue, Markham, ON L3R 0B5 2.06km
-
Win's Seafood Restaurant
50 Lockridge Ave, Unit 1, Markham, ON L3R 8X4 0.25km -
Hai Tang Cafe
38 Buttonfield Road, Markham, ON L3R 9G8 1.18km -
D & R Chinese Food Takeout
38 Buttonfield Road, Markham, ON L3R 9G8 1.19km
-
Cachet Centre
9255 Woodbine Ave, Markham, ON L6C 1Y9 1.45km -
King Square Shopping Mall
9390 Woodbine Avenue, Markham, ON L6C 0M5 1.62km -
Markham Town Square
8601 Warden Avenue, Markham, ON L3R 0B5 1.91km
-
Rice & Spice Indian Groceries
38 Buttonfield Road, Markham, ON L3R 9G8 1.19km -
Grocery Counter
2 Corby Road, Suite 1-2, Markham, ON L3R 8A9 1.44km -
Full Fresh Supermarket
259-9390 Woodbine Avenue, Markham, ON L6C 0M5 1.58km
-
LCBO Markham
3991 Highway 7 E, Markham, ON L3R 5M6 2.57km -
LCBO
3075 Highway 7 E, Markham, ON L3R 5Y5 2.8km -
The Beer Store
4681 Highway 7, Markham, ON L3R 1M6 3.56km
-
Esso
3010 16th Avenue, Markham, ON L3R 0K7 1.51km -
Circle K
3010 16th Avenue, Markham, ON L3R 0S3 1.51km -
Petro Canada
2830 16th Ave, Markham, ON L3R 0K8 2.12km
-
Cineplex Cinemas Markham and VIP
179 Enterprise Boulevard, Suite 169, Markham, ON L6G 0E7 3.21km -
York Cinemas
115 York Blvd, Richmond Hill, ON L4B 3B4 4km -
SilverCity Richmond Hill
8725 Yonge Street, Richmond Hill, ON L4C 6Z1 7.55km
-
Angus Glen Public Library
3990 Major Mackenzie Drive East, Markham, ON L6C 1P8 2.45km -
Unionville Library
15 Library Lane, Markham, ON L3R 5C4 2.79km -
Markham Public Library - Milliken Mills Branch
7600 Kennedy Road, Markham, ON L3R 9S5 4.91km
-
Shouldice Hospital
7750 Bayview Avenue, Thornhill, ON L3T 4A3 7.59km -
The Scarborough Hospital
3030 Birchmount Road, Scarborough, ON M1W 3W3 8.46km -
Unionville Childrens Clinic
3601 Highway 7 E, Suite 601, Markham, ON L3R 0M3 2.23km
-
Toogood Pond
Carlton Rd (near Main St.), Unionville ON L3R 4J8 2.47km -
Ritter Park
Richmond Hill ON 4.16km -
Ada Mackenzie Prk
Richmond Hill ON L4B 2G2 5.06km
-
TD Bank Financial Group
8601 Warden Ave (at Highway 7 E), Markham ON L3R 0B5 1.94km -
BMO Bank of Montreal
710 Markland St (at Major Mackenzie Dr E), Markham ON L6C 0G6 2.68km -
TD Bank Financial Group
2890 Major MacKenzie Dr E, Markham ON L6C 0G6 2.56km
- 6 bath
- 5 bed
- 3500 sqft
3 Emma Pearson Drive, Markham, Ontario • L6C 1N3 • Victoria Manor-Jennings Gate
- 5 bath
- 5 bed
- 3000 sqft
32 Stony Hill Boulevard, Markham, Ontario • L6C 0L6 • Victoria Manor-Jennings Gate













