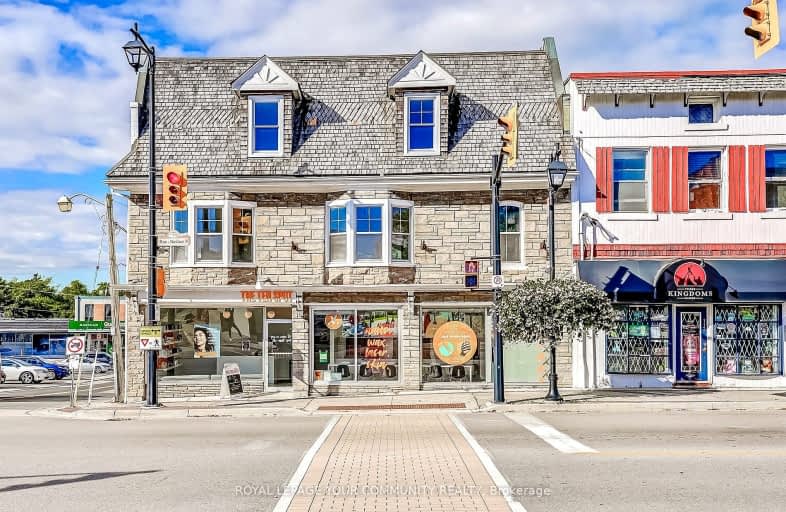Very Walkable
- Most errands can be accomplished on foot.
Good Transit
- Some errands can be accomplished by public transportation.
Bikeable
- Some errands can be accomplished on bike.

E T Crowle Public School
Elementary: PublicRamer Wood Public School
Elementary: PublicJames Robinson Public School
Elementary: PublicSt Patrick Catholic Elementary School
Elementary: CatholicFranklin Street Public School
Elementary: PublicSt Joseph Catholic Elementary School
Elementary: CatholicFather Michael McGivney Catholic Academy High School
Secondary: CatholicMarkville Secondary School
Secondary: PublicMiddlefield Collegiate Institute
Secondary: PublicSt Brother André Catholic High School
Secondary: CatholicMarkham District High School
Secondary: PublicBur Oak Secondary School
Secondary: Public-
Reesor Park
ON 1.61km -
Centennial Park
330 Bullock Dr, Ontario 2.39km -
Monarch Park
Ontario 3.63km
-
TD Canada Trust ATM
9225 9th Line, Markham ON L6B 1A8 2.74km -
TD Bank Financial Group
7670 Markham Rd, Markham ON L3S 4S1 2.84km -
RBC Royal Bank
60 Copper Creek Dr, Markham ON L6B 0P2 2.84km


