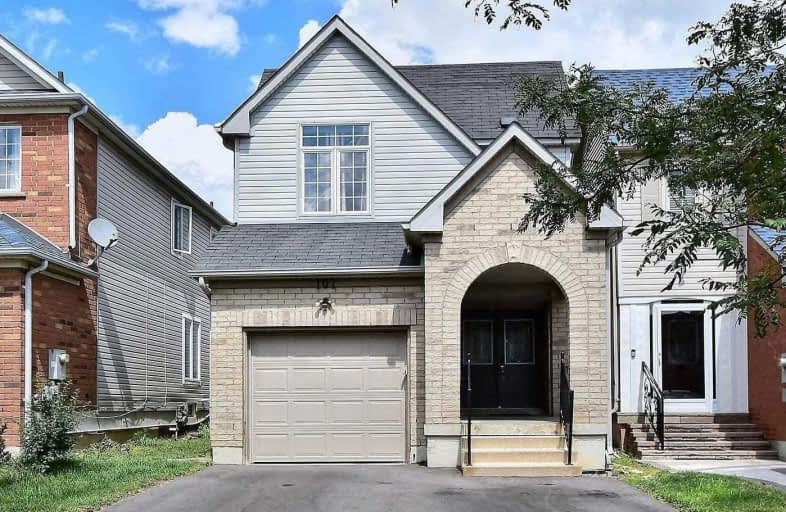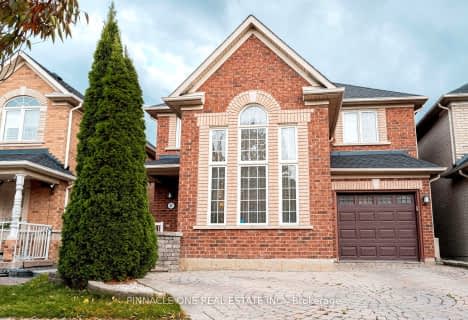
Blessed Pier Giorgio Frassati Catholic School
Elementary: Catholic
1.38 km
Ellen Fairclough Public School
Elementary: Public
1.44 km
Markham Gateway Public School
Elementary: Public
1.37 km
Parkland Public School
Elementary: Public
1.24 km
Cedarwood Public School
Elementary: Public
0.63 km
Brookside Public School
Elementary: Public
1.48 km
St Mother Teresa Catholic Academy Secondary School
Secondary: Catholic
4.11 km
Father Michael McGivney Catholic Academy High School
Secondary: Catholic
2.99 km
Albert Campbell Collegiate Institute
Secondary: Public
4.03 km
Lester B Pearson Collegiate Institute
Secondary: Public
4.23 km
Middlefield Collegiate Institute
Secondary: Public
2.12 km
Markham District High School
Secondary: Public
4.61 km













