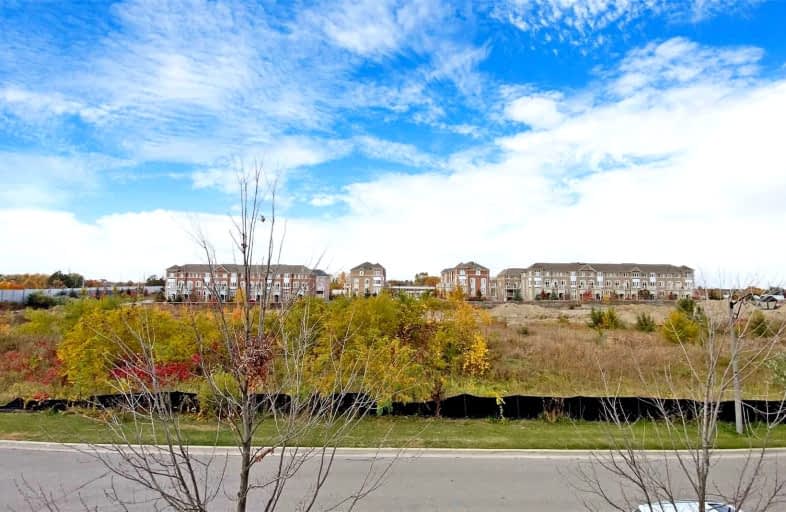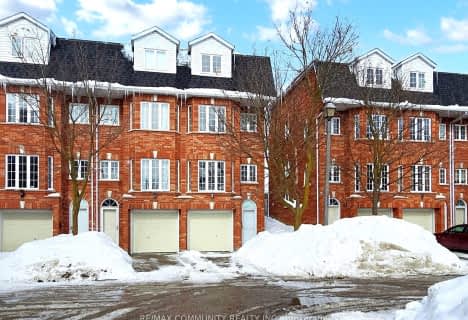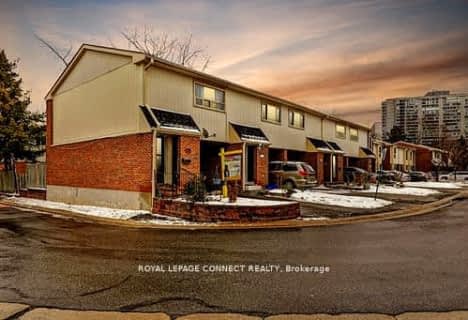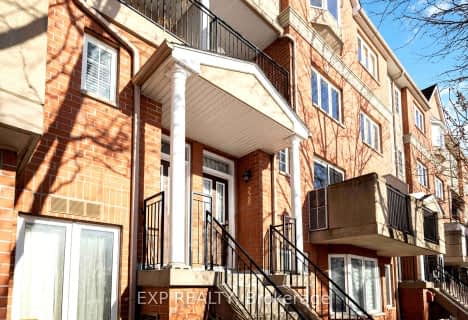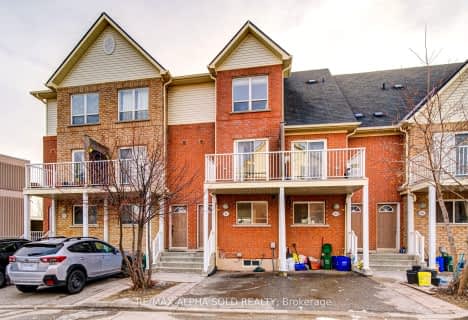
St Benedict Catholic Elementary School
Elementary: CatholicPort Royal Public School
Elementary: PublicMilliken Mills Public School
Elementary: PublicHighgate Public School
Elementary: PublicKennedy Public School
Elementary: PublicAldergrove Public School
Elementary: PublicMsgr Fraser College (Midland North)
Secondary: CatholicL'Amoreaux Collegiate Institute
Secondary: PublicMilliken Mills High School
Secondary: PublicDr Norman Bethune Collegiate Institute
Secondary: PublicMary Ward Catholic Secondary School
Secondary: CatholicBill Crothers Secondary School
Secondary: Public- 3 bath
- 2 bed
- 900 sqft
209-15 Maximillian Lane, Markham, Ontario • L3R 0L5 • Milliken Mills East
- 2 bath
- 3 bed
- 1200 sqft
29-2451 Bridletowne Circle, Toronto, Ontario • M1W 2Y4 • L'Amoreaux
- 4 bath
- 3 bed
- 1400 sqft
23-175 Alexmuir Boulevard, Toronto, Ontario • M1V 1R8 • Agincourt North
