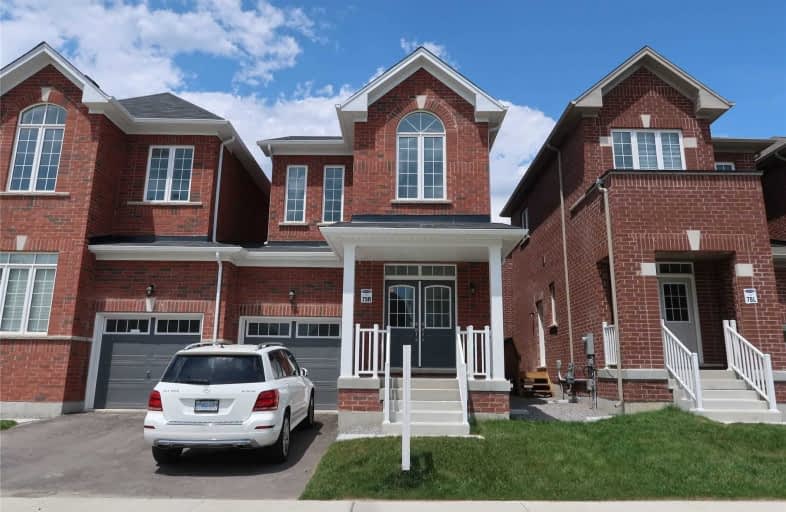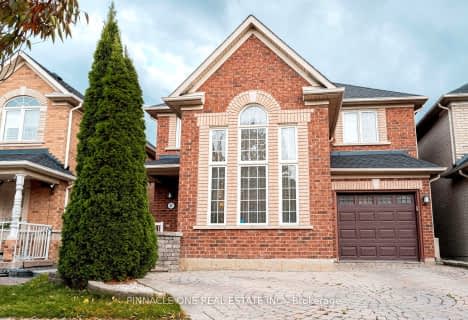
Blessed Pier Giorgio Frassati Catholic School
Elementary: Catholic
1.83 km
Boxwood Public School
Elementary: Public
1.21 km
Sir Richard W Scott Catholic Elementary School
Elementary: Catholic
1.62 km
Ellen Fairclough Public School
Elementary: Public
1.40 km
Cedarwood Public School
Elementary: Public
0.41 km
Brookside Public School
Elementary: Public
1.99 km
Bill Hogarth Secondary School
Secondary: Public
5.34 km
St Mother Teresa Catholic Academy Secondary School
Secondary: Catholic
4.50 km
Father Michael McGivney Catholic Academy High School
Secondary: Catholic
3.15 km
Lester B Pearson Collegiate Institute
Secondary: Public
4.78 km
Middlefield Collegiate Institute
Secondary: Public
2.28 km
Markham District High School
Secondary: Public
4.01 km














