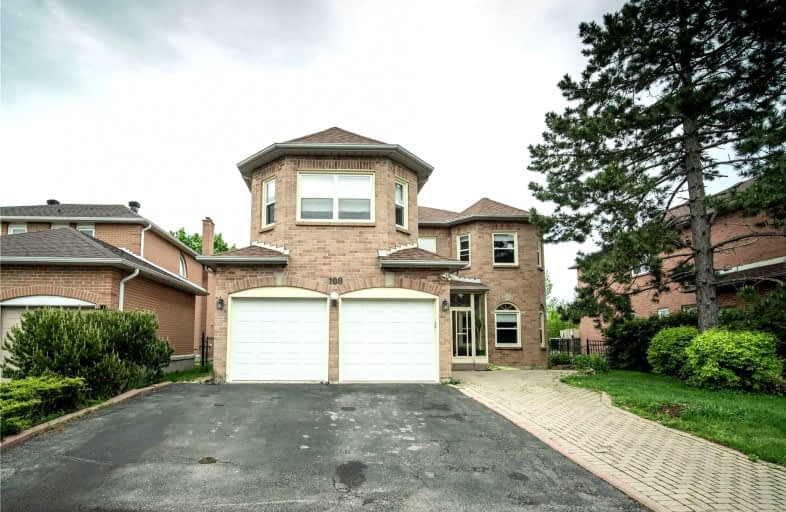
Ashton Meadows Public School
Elementary: Public
0.83 km
ÉÉC Sainte-Marguerite-Bourgeoys-Markham
Elementary: Catholic
0.26 km
St Monica Catholic Elementary School
Elementary: Catholic
1.01 km
Buttonville Public School
Elementary: Public
0.13 km
Coledale Public School
Elementary: Public
1.02 km
St Justin Martyr Catholic Elementary School
Elementary: Catholic
1.07 km
St Augustine Catholic High School
Secondary: Catholic
1.04 km
Richmond Green Secondary School
Secondary: Public
5.34 km
Bill Crothers Secondary School
Secondary: Public
3.80 km
St Robert Catholic High School
Secondary: Catholic
3.94 km
Unionville High School
Secondary: Public
1.76 km
Pierre Elliott Trudeau High School
Secondary: Public
4.37 km






