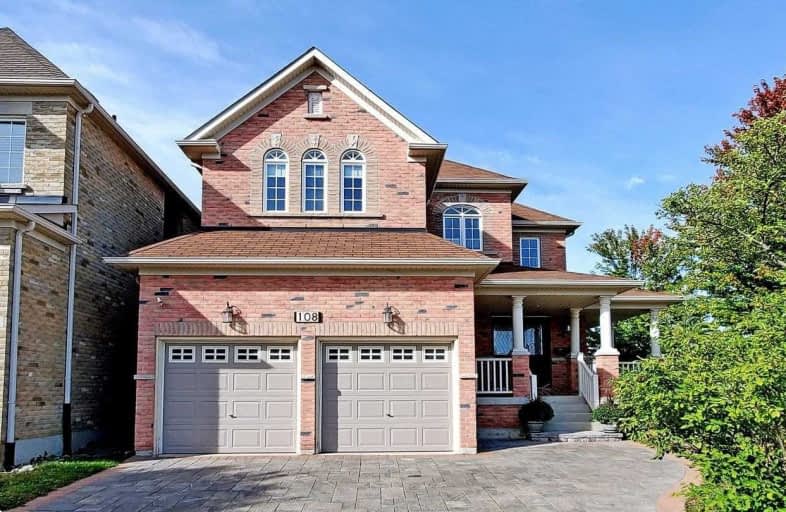
St Matthew Catholic Elementary School
Elementary: Catholic
1.60 km
All Saints Catholic Elementary School
Elementary: Catholic
0.99 km
Central Park Public School
Elementary: Public
1.20 km
Beckett Farm Public School
Elementary: Public
0.87 km
Castlemore Elementary Public School
Elementary: Public
1.04 km
Stonebridge Public School
Elementary: Public
0.45 km
Father Michael McGivney Catholic Academy High School
Secondary: Catholic
4.70 km
Markville Secondary School
Secondary: Public
1.57 km
St Brother André Catholic High School
Secondary: Catholic
3.40 km
Bill Crothers Secondary School
Secondary: Public
3.46 km
Bur Oak Secondary School
Secondary: Public
2.02 km
Pierre Elliott Trudeau High School
Secondary: Public
0.98 km














