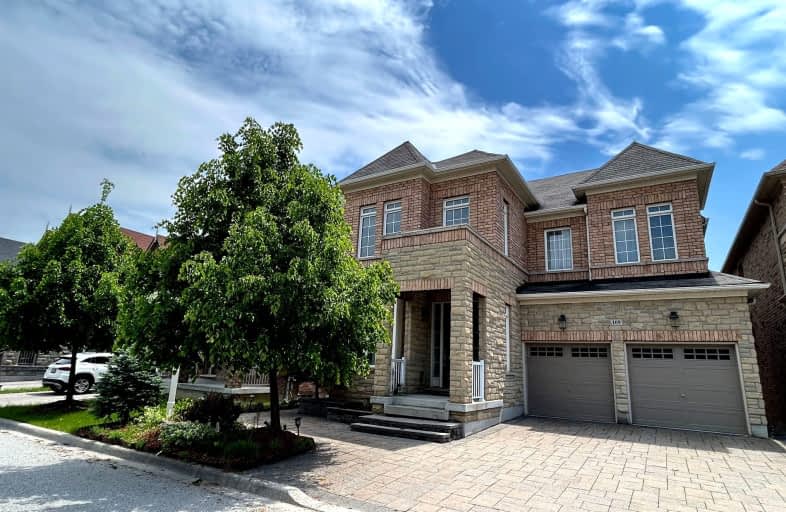Car-Dependent
- Most errands require a car.
46
/100
Some Transit
- Most errands require a car.
43
/100
Somewhat Bikeable
- Most errands require a car.
30
/100

St Matthew Catholic Elementary School
Elementary: Catholic
1.03 km
Unionville Public School
Elementary: Public
1.31 km
All Saints Catholic Elementary School
Elementary: Catholic
1.41 km
Central Park Public School
Elementary: Public
1.01 km
Beckett Farm Public School
Elementary: Public
0.49 km
Stonebridge Public School
Elementary: Public
0.96 km
Father Michael McGivney Catholic Academy High School
Secondary: Catholic
4.30 km
Markville Secondary School
Secondary: Public
1.35 km
Bill Crothers Secondary School
Secondary: Public
2.89 km
Unionville High School
Secondary: Public
3.87 km
Bur Oak Secondary School
Secondary: Public
2.48 km
Pierre Elliott Trudeau High School
Secondary: Public
1.01 km
-
Berczy Park
111 Glenbrook Dr, Markham ON L6C 2X2 0.82km -
Briarwood Park
118 Briarwood Rd, Markham ON L3R 2X5 2.67km -
Coppard Park
350 Highglen Ave, Markham ON L3S 3M2 4.8km
-
TD Bank Financial Group
9970 Kennedy Rd, Markham ON L6C 0M4 1.86km -
RBC Royal Bank
5051 Hwy 7 E, Markham ON L3R 1N3 2.36km -
BMO Bank of Montreal
3993 Hwy 7 E (at Village Pkwy), Markham ON L3R 5M6 3.29km













