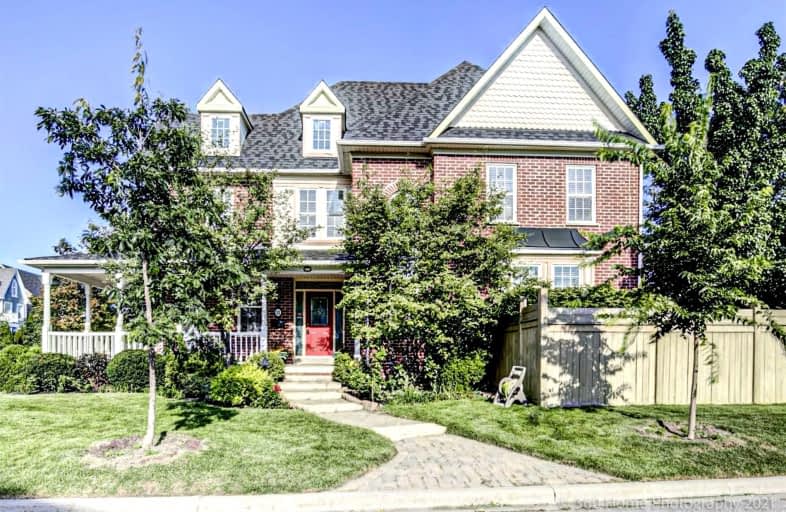
St Matthew Catholic Elementary School
Elementary: Catholic
2.03 km
Unionville Public School
Elementary: Public
1.85 km
All Saints Catholic Elementary School
Elementary: Catholic
1.07 km
Beckett Farm Public School
Elementary: Public
1.04 km
William Berczy Public School
Elementary: Public
2.20 km
Castlemore Elementary Public School
Elementary: Public
1.42 km
St Augustine Catholic High School
Secondary: Catholic
3.61 km
Markville Secondary School
Secondary: Public
2.76 km
Bill Crothers Secondary School
Secondary: Public
3.67 km
Unionville High School
Secondary: Public
3.87 km
Bur Oak Secondary School
Secondary: Public
3.26 km
Pierre Elliott Trudeau High School
Secondary: Public
0.43 km













