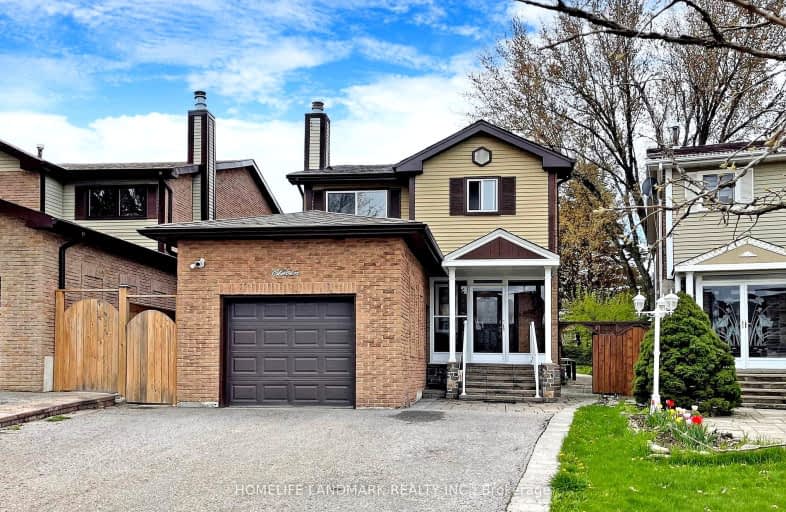Car-Dependent
- Almost all errands require a car.
Some Transit
- Most errands require a car.
Somewhat Bikeable
- Most errands require a car.

St Rene Goupil-St Luke Catholic Elementary School
Elementary: CatholicJohnsview Village Public School
Elementary: PublicBayview Fairways Public School
Elementary: PublicWillowbrook Public School
Elementary: PublicBayview Glen Public School
Elementary: PublicGerman Mills Public School
Elementary: PublicMsgr Fraser College (Northeast)
Secondary: CatholicSt. Joseph Morrow Park Catholic Secondary School
Secondary: CatholicThornlea Secondary School
Secondary: PublicA Y Jackson Secondary School
Secondary: PublicBrebeuf College School
Secondary: CatholicSt Robert Catholic High School
Secondary: Catholic-
Ferrovia Ristorante
7355 Bayview Avenue, Thornhill, ON L3T 5Z2 1.62km -
Soho KTV
505 Highway 7 E, Unit 80, Markham, ON L3T 7P6 2.38km -
Golf Wing Virtual Golf & Restaurant
7500 Woodbine Avenue, Unit G, Markham, ON L3R 1A8 2.42km
-
Coffee Time
385 John St, Toronto, ON L3T 5W5 0.59km -
Java Joes
298 John Street, Thornhill, ON L3T 6M8 1.33km -
Ramonas Cafe
7355 Bayview Avenue, Unit 1B, Thornhill, ON L3T 5Z2 1.66km
-
Shoppers Drug Mart
298 John Street, Thornhill, ON L3T 6M8 1.33km -
Shoppers Drug Mart
1515 Steeles Avenue E, Toronto, ON M2M 3Y7 1.8km -
Shoppers Drug Mart
2900 Steeles Avenue E, Markham, ON L3T 4X1 2.19km
-
Pizza Hut
392 John Street, Thornhill, ON L3T 5W6 0.53km -
Santorini Estiatorio
288 John Street, Thornhill, ON L3T 6M8 0.68km -
Pars Foods
365 John St, Thornhill, ON L3T 5W5 0.72km
-
Thornhill Square Shopping Centre
300 John Street, Thornhill, ON L3T 5W4 1.34km -
Shops On Steeles and 404
2900 Steeles Avenue E, Thornhill, ON L3T 4X1 2.13km -
Times Square Mall
550 Highway 7 E, Richmond Hill, ON L4B 2.47km
-
Pars Foods
365 John St, Thornhill, ON L3T 5W5 0.72km -
Food Basics
300 John Street, Thornhill, ON L3T 5W4 1.32km -
Longo's
7355 Avenue Bayview, Thornhill, ON L3T 5Z2 1.62km
-
LCBO
1565 Steeles Ave E, North York, ON M2M 2Z1 1.79km -
LCBO
3075 Highway 7 E, Markham, ON L3R 5Y5 3.72km -
The Beer Store
8825 Yonge Street, Richmond Hill, ON L4C 6Z1 4.52km
-
Birkshire Automobiles
73 Green Lane, Thornhill, ON L3T 6K6 1.03km -
Circle K
1505 Steeles Avenue E, Toronto, ON M2M 3Y7 1.86km -
Esso
2900 Steeles Avenue E, Thornhill, ON L3T 4X1 2.07km
-
York Cinemas
115 York Blvd, Richmond Hill, ON L4B 3B4 2.79km -
SilverCity Richmond Hill
8725 Yonge Street, Richmond Hill, ON L4C 6Z1 4.16km -
Famous Players
8725 Yonge Street, Richmond Hill, ON L4C 6Z1 4.16km
-
Markham Public Library - Thornhill Community Centre Branch
7755 Bayview Ave, Markham, ON L3T 7N3 1.46km -
Hillcrest Library
5801 Leslie Street, Toronto, ON M2H 1J8 2.96km -
Thornhill Village Library
10 Colborne St, Markham, ON L3T 1Z6 3.39km
-
Shouldice Hospital
7750 Bayview Avenue, Thornhill, ON L3T 4A3 1.82km -
North York General Hospital
4001 Leslie Street, North York, ON M2K 1E1 6.02km -
The Scarborough Hospital
3030 Birchmount Road, Scarborough, ON M1W 3W3 6.28km
-
Green Lane Park
16 Thorne Lane, Markham ON L3T 5K5 0.29km -
Bayview Glen Park
Markham ON 1.36km -
Lillian Park
Lillian St (Lillian St & Otonabee Ave), North York ON 3.74km
-
TD Bank Financial Group
2900 Steeles Ave E (at Don Mills Rd.), Thornhill ON L3T 4X1 2.14km -
RBC Royal Bank
7481 Woodbine Ave, Markham ON L3R 2W1 2.52km -
TD Bank Financial Group
550 Hwy 7 E (at Times Square), Richmond Hill ON L4B 3Z4 2.55km
- 3 bath
- 5 bed
- 1500 sqft
266 Mcnicoll Avenue, Toronto, Ontario • M2H 2C7 • Hillcrest Village






