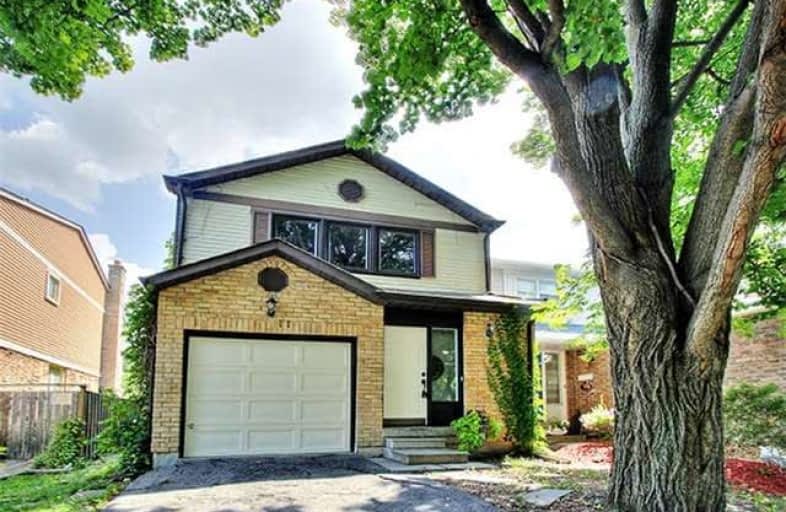Note: Property is not currently for sale or for rent.

-
Type: Link
-
Style: 2-Storey
-
Lot Size: 29.53 x 109.91 Feet
-
Age: No Data
-
Taxes: $3,538 per year
-
Days on Site: 16 Days
-
Added: Sep 07, 2019 (2 weeks on market)
-
Updated:
-
Last Checked: 2 months ago
-
MLS®#: N4218769
-
Listed By: Re/max all-stars benczik team realty, brokerage
Beautifully Renovated 3 Bedroom Family Home In The Heart Of Markville! This Home Is Full Of Upgrades Including Hardwood Floors, Brand New Kitchen With Quartz Counter Tops, Stainless-Steel Appliances, Brand New Main Bathroom And Renovated Powder Room. Convenient Direct Access To Garage And No Backyard Neighbour. Finished Basement For Extra Entertaining Space. Steps To Markville Mall, Restaurants, Go Station, And More!
Extras
Stainless Steel Appliances:Fridge (2017), Stove(2000), Hood Fan, B/I Dishwasher, Microwave. Washer, Dryer, Cac(2016),Furnace(2016) Gdo + Remote, Hot Water Tank (Rental), All Electric Light Fixtures, New Windows(2016-2018), Roof(2009)
Property Details
Facts for 11 Karma Road, Markham
Status
Days on Market: 16
Last Status: Sold
Sold Date: Aug 30, 2018
Closed Date: Oct 26, 2018
Expiry Date: Oct 13, 2018
Sold Price: $724,500
Unavailable Date: Aug 30, 2018
Input Date: Aug 14, 2018
Property
Status: Sale
Property Type: Link
Style: 2-Storey
Area: Markham
Community: Markville
Availability Date: 30/Tbd
Inside
Bedrooms: 3
Bathrooms: 2
Kitchens: 1
Rooms: 7
Den/Family Room: No
Air Conditioning: Central Air
Fireplace: Yes
Washrooms: 2
Building
Basement: Finished
Heat Type: Forced Air
Heat Source: Gas
Exterior: Alum Siding
Exterior: Brick
Water Supply: Municipal
Special Designation: Unknown
Parking
Driveway: Private
Garage Spaces: 1
Garage Type: Built-In
Covered Parking Spaces: 2
Total Parking Spaces: 3
Fees
Tax Year: 2017
Tax Legal Description: Pcl 78-3, Sec 65M2056 ; Pt Lt 78, Pl 65M2056
Taxes: $3,538
Highlights
Feature: Park
Feature: Public Transit
Feature: School
Land
Cross Street: Hwy 7 / Bullock Dr
Municipality District: Markham
Fronting On: East
Pool: None
Sewer: Sewers
Lot Depth: 109.91 Feet
Lot Frontage: 29.53 Feet
Lot Irregularities: **As Per Mpac**
Rooms
Room details for 11 Karma Road, Markham
| Type | Dimensions | Description |
|---|---|---|
| Living Main | 3.25 x 3.97 | Hardwood Floor, Crown Moulding, Combined W/Dining |
| Dining Main | 3.25 x 3.30 | Hardwood Floor, Crown Moulding, Bay Window |
| Kitchen Main | 2.52 x 4.36 | Hardwood Floor, Stainless Steel Appl, Quartz Counter |
| Breakfast Main | 2.39 x 2.62 | Hardwood Floor, W/O To Yard, Open Concept |
| Master 2nd | 3.72 x 4.74 | Broadloom, W/I Closet, Large Window |
| 2nd Br 2nd | 3.08 x 4.87 | Broadloom, Double Closet, Window |
| 3rd Br 2nd | 2.74 x 4.80 | Broadloom, Double Closet, Window |
| Rec Bsmt | 5.38 x 5.99 | Broadloom, Fireplace, Above Grade Window |
| XXXXXXXX | XXX XX, XXXX |
XXXX XXX XXXX |
$XXX,XXX |
| XXX XX, XXXX |
XXXXXX XXX XXXX |
$XXX,XXX | |
| XXXXXXXX | XXX XX, XXXX |
XXXXXXX XXX XXXX |
|
| XXX XX, XXXX |
XXXXXX XXX XXXX |
$XXX,XXX | |
| XXXXXXXX | XXX XX, XXXX |
XXXXXXX XXX XXXX |
|
| XXX XX, XXXX |
XXXXXX XXX XXXX |
$XXX,XXX | |
| XXXXXXXX | XXX XX, XXXX |
XXXXXXX XXX XXXX |
|
| XXX XX, XXXX |
XXXXXX XXX XXXX |
$XXX,XXX | |
| XXXXXXXX | XXX XX, XXXX |
XXXXXXX XXX XXXX |
|
| XXX XX, XXXX |
XXXXXX XXX XXXX |
$XXX,XXX | |
| XXXXXXXX | XXX XX, XXXX |
XXXXXX XXX XXXX |
$X,XXX |
| XXX XX, XXXX |
XXXXXX XXX XXXX |
$X,XXX |
| XXXXXXXX XXXX | XXX XX, XXXX | $724,500 XXX XXXX |
| XXXXXXXX XXXXXX | XXX XX, XXXX | $748,000 XXX XXXX |
| XXXXXXXX XXXXXXX | XXX XX, XXXX | XXX XXXX |
| XXXXXXXX XXXXXX | XXX XX, XXXX | $748,000 XXX XXXX |
| XXXXXXXX XXXXXXX | XXX XX, XXXX | XXX XXXX |
| XXXXXXXX XXXXXX | XXX XX, XXXX | $778,000 XXX XXXX |
| XXXXXXXX XXXXXXX | XXX XX, XXXX | XXX XXXX |
| XXXXXXXX XXXXXX | XXX XX, XXXX | $799,900 XXX XXXX |
| XXXXXXXX XXXXXXX | XXX XX, XXXX | XXX XXXX |
| XXXXXXXX XXXXXX | XXX XX, XXXX | $838,000 XXX XXXX |
| XXXXXXXX XXXXXX | XXX XX, XXXX | $1,500 XXX XXXX |
| XXXXXXXX XXXXXX | XXX XX, XXXX | $1,650 XXX XXXX |

St Matthew Catholic Elementary School
Elementary: CatholicRoy H Crosby Public School
Elementary: PublicUnionville Public School
Elementary: PublicParkview Public School
Elementary: PublicCentral Park Public School
Elementary: PublicUnionville Meadows Public School
Elementary: PublicMilliken Mills High School
Secondary: PublicFather Michael McGivney Catholic Academy High School
Secondary: CatholicMarkville Secondary School
Secondary: PublicMiddlefield Collegiate Institute
Secondary: PublicBill Crothers Secondary School
Secondary: PublicPierre Elliott Trudeau High School
Secondary: Public