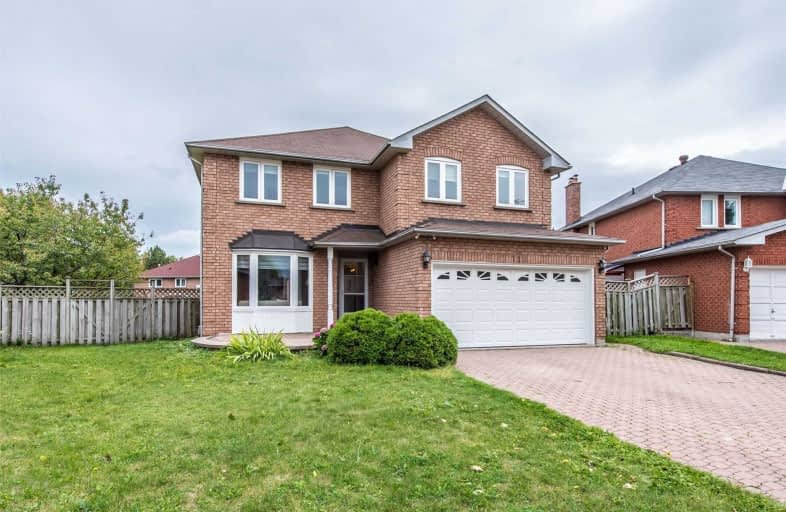Sold on Nov 16, 2019
Note: Property is not currently for sale or for rent.

-
Type: Detached
-
Style: 2-Storey
-
Lot Size: 38.71 x 164.53 Feet
-
Age: No Data
-
Taxes: $6,000 per year
-
Days on Site: 58 Days
-
Added: Nov 19, 2019 (1 month on market)
-
Updated:
-
Last Checked: 3 months ago
-
MLS®#: N4582451
-
Listed By: Everland realty inc., brokerage
Great Location, Large 2800 Sq Ft 5 Bedroom Beautifully Maintained Home W/ Amazing Features! Premium Lot -Largest In Neighbourhood! Hardwood T/O! Upgraded Kitchen W/ Travertine Backsplash! Huge Upstairs Landing! Spacious Main Floor Laundry! Direct Access To Garage! Interlock Driveway & Steps To Entrance! Walking Distance To Wal-Mart, Canadian Tire, Elson Park, Yrt, Ttc! A Must See!
Extras
Fridge, Stove , Washer And Dryer, All Elf And All Window's Coverings
Property Details
Facts for 11 Norman Ross Drive, Markham
Status
Days on Market: 58
Last Status: Sold
Sold Date: Nov 16, 2019
Closed Date: Feb 06, 2020
Expiry Date: Dec 31, 2019
Sold Price: $1,175,000
Unavailable Date: Nov 16, 2019
Input Date: Sep 19, 2019
Property
Status: Sale
Property Type: Detached
Style: 2-Storey
Area: Markham
Community: Middlefield
Availability Date: Tba
Inside
Bedrooms: 5
Bedrooms Plus: 3
Bathrooms: 6
Kitchens: 1
Kitchens Plus: 1
Rooms: 9
Den/Family Room: Yes
Air Conditioning: Central Air
Fireplace: Yes
Washrooms: 6
Building
Basement: Apartment
Basement 2: Sep Entrance
Heat Type: Forced Air
Heat Source: Gas
Exterior: Brick
UFFI: No
Water Supply: Municipal
Special Designation: Unknown
Parking
Driveway: Private
Garage Spaces: 2
Garage Type: Attached
Covered Parking Spaces: 4
Total Parking Spaces: 6
Fees
Tax Year: 2019
Tax Legal Description: Plan 65M2637 Lot 24
Taxes: $6,000
Land
Cross Street: Middlefield/Elson
Municipality District: Markham
Fronting On: West
Pool: None
Sewer: Sewers
Lot Depth: 164.53 Feet
Lot Frontage: 38.71 Feet
Lot Irregularities: 95' Back, 165' Left,
Rooms
Room details for 11 Norman Ross Drive, Markham
| Type | Dimensions | Description |
|---|---|---|
| Living Ground | 3.32 x 5.03 | Hardwood Floor, Open Concept, Bay Window |
| Dining Ground | 3.32 x 5.03 | Hardwood Floor |
| Kitchen Ground | 2.95 x 2.95 | Ceramic Floor, Stainless Steel Appl, Updated |
| Breakfast Ground | 3.11 x 4.27 | Ceramic Floor, W/O To Deck |
| Family 2nd | 3.41 x 5.79 | Hardwood Floor, Brick Fireplace |
| Master 2nd | 3.60 x 7.22 | Hardwood Floor, W/I Closet, Ensuite Bath |
| 2nd Br 2nd | 3.05 x 4.27 | Hardwood Floor, Closet, Window |
| 3rd Br 2nd | 3.93 x 4.66 | Hardwood Floor, Closet, Window |
| 4th Br 2nd | 3.23 x 3.63 | Hardwood Floor, Closet, Window |
| 5th Br 2nd | 3.23 x 4.18 | Hardwood Floor, Closet, Window |
| XXXXXXXX | XXX XX, XXXX |
XXXX XXX XXXX |
$X,XXX,XXX |
| XXX XX, XXXX |
XXXXXX XXX XXXX |
$X,XXX,XXX | |
| XXXXXXXX | XXX XX, XXXX |
XXXXXXX XXX XXXX |
|
| XXX XX, XXXX |
XXXXXX XXX XXXX |
$X,XXX,XXX |
| XXXXXXXX XXXX | XXX XX, XXXX | $1,175,000 XXX XXXX |
| XXXXXXXX XXXXXX | XXX XX, XXXX | $1,248,000 XXX XXXX |
| XXXXXXXX XXXXXXX | XXX XX, XXXX | XXX XXXX |
| XXXXXXXX XXXXXX | XXX XX, XXXX | $1,290,000 XXX XXXX |

St Vincent de Paul Catholic Elementary School
Elementary: CatholicEllen Fairclough Public School
Elementary: PublicMarkham Gateway Public School
Elementary: PublicParkland Public School
Elementary: PublicCoppard Glen Public School
Elementary: PublicArmadale Public School
Elementary: PublicDelphi Secondary Alternative School
Secondary: PublicFrancis Libermann Catholic High School
Secondary: CatholicMilliken Mills High School
Secondary: PublicFather Michael McGivney Catholic Academy High School
Secondary: CatholicAlbert Campbell Collegiate Institute
Secondary: PublicMiddlefield Collegiate Institute
Secondary: Public- 5 bath
- 6 bed
52 Ryler Way, Markham, Ontario • L3S 0E7 • Cedarwood



