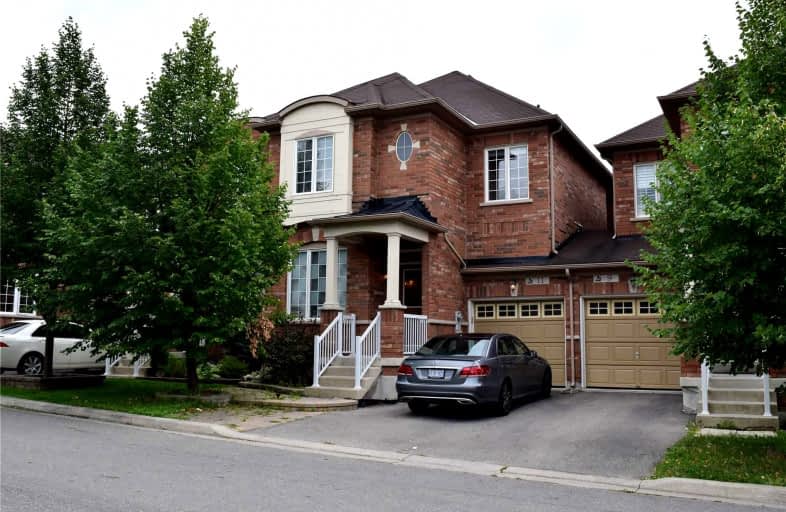
Ashton Meadows Public School
Elementary: PublicÉÉC Sainte-Marguerite-Bourgeoys-Markham
Elementary: CatholicSt Monica Catholic Elementary School
Elementary: CatholicLincoln Alexander Public School
Elementary: PublicSir John A. Macdonald Public School
Elementary: PublicSir Wilfrid Laurier Public School
Elementary: PublicJean Vanier High School
Secondary: CatholicSt Augustine Catholic High School
Secondary: CatholicRichmond Green Secondary School
Secondary: PublicUnionville High School
Secondary: PublicBayview Secondary School
Secondary: PublicPierre Elliott Trudeau High School
Secondary: Public- 4 bath
- 4 bed
- 2000 sqft
67 Millman Lane, Richmond Hill, Ontario • L4E 3R9 • Rural Richmond Hill
- 3 bath
- 4 bed
- 1500 sqft
45 Millman Lane, Richmond Hill, Ontario • L4S 0P8 • Rural Richmond Hill
- 4 bath
- 4 bed
- 2000 sqft
97 Millman Lane, Richmond Hill, Ontario • L4E 3R9 • Rural Richmond Hill






